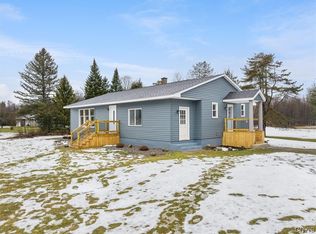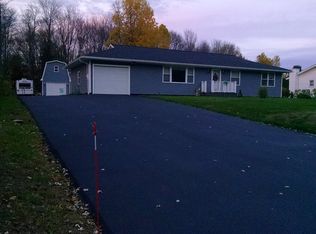Closed
$365,650
8041 New Floyd Rd, Rome, NY 13440
3beds
1,456sqft
Single Family Residence
Built in 1959
1.26 Acres Lot
$391,700 Zestimate®
$251/sqft
$2,210 Estimated rent
Home value
$391,700
$333,000 - $462,000
$2,210/mo
Zestimate® history
Loading...
Owner options
Explore your selling options
What's special
Opportunity is knocking! Sitting on 1.26 acres in the town of Floyd, and the Holland Patent Central School District is a newly remodeled 3 bed, 1.5 bathroom ranch with a partially finished basement and a half bath just waiting to be finished into a full bath. From the bright and vibrant newly remodeled kitchen with brand new appliances, newly updated bathroom, fresh paint throughout, updated electrical and insulation throughout the house, to the pristine hardwood flooring in all 3 bedrooms, this home is TURN KEY!
Pull into your 2 stall attached garage, and enjoy family gatherings in the large living room. The full basement below is ready for your personal touch. Turn this into anything you can think of from a wet bar to a kids hangout, or even a movie room. The yard is wide open and perfect for kids to play in, start a garden out back with plenty of room for a pet to run around on.
The large 60' x 40' garage with 16' high ceilings can be used for anything your heart desires! Run a small business right out your own back yard year round! The building also has electric, and water available. It houses an office, and the air compressor and lift will convey as well.
Zillow last checked: 8 hours ago
Listing updated: August 14, 2024 at 07:26am
Listed by:
Michael Arcuri 315-794-5893,
Assist2Sell Buyers & Sellers 1st Choice
Bought with:
Katarena Lafave, 10301224266
Lawless Real Estate
Source: NYSAMLSs,MLS#: S1522087 Originating MLS: Mohawk Valley
Originating MLS: Mohawk Valley
Facts & features
Interior
Bedrooms & bathrooms
- Bedrooms: 3
- Bathrooms: 2
- Full bathrooms: 1
- 1/2 bathrooms: 1
- Main level bathrooms: 1
- Main level bedrooms: 3
Heating
- Gas, Zoned, Baseboard, Hot Water
Cooling
- Zoned
Appliances
- Included: Dishwasher, Gas Oven, Gas Range, Gas Water Heater, Microwave, Refrigerator
- Laundry: In Basement
Features
- Ceiling Fan(s), Entrance Foyer, Eat-in Kitchen, Bedroom on Main Level, Main Level Primary
- Flooring: Carpet, Hardwood, Varies, Vinyl
- Windows: Storm Window(s), Thermal Windows, Wood Frames
- Basement: Full,Partially Finished
- Has fireplace: No
Interior area
- Total structure area: 1,456
- Total interior livable area: 1,456 sqft
Property
Parking
- Total spaces: 2
- Parking features: Attached, Garage, Garage Door Opener
- Attached garage spaces: 2
Features
- Levels: One
- Stories: 1
- Patio & porch: Deck
- Exterior features: Blacktop Driveway, Deck
Lot
- Size: 1.26 Acres
- Dimensions: 157 x 350
- Features: Rectangular, Rectangular Lot
Details
- Additional structures: Barn(s), Outbuilding, Other
- Parcel number: 30360024400200020120000000
- Special conditions: Standard
Construction
Type & style
- Home type: SingleFamily
- Architectural style: Ranch
- Property subtype: Single Family Residence
Materials
- Aluminum Siding, Steel Siding, Stone, Copper Plumbing
- Foundation: Poured
- Roof: Asphalt,Shingle
Condition
- Resale
- Year built: 1959
Utilities & green energy
- Electric: Circuit Breakers
- Sewer: Septic Tank
- Water: Not Connected, Public
- Utilities for property: Cable Available, High Speed Internet Available, Water Available
Community & neighborhood
Location
- Region: Rome
Other
Other facts
- Listing terms: Cash,Conventional,FHA,VA Loan
Price history
| Date | Event | Price |
|---|---|---|
| 8/2/2024 | Sold | $365,650-3.6%$251/sqft |
Source: | ||
| 5/13/2024 | Pending sale | $379,500$261/sqft |
Source: | ||
| 3/9/2024 | Price change | $379,500-2.6%$261/sqft |
Source: | ||
| 2/20/2024 | Listed for sale | $389,500+1.2%$268/sqft |
Source: | ||
| 2/1/2024 | Listing removed | -- |
Source: | ||
Public tax history
| Year | Property taxes | Tax assessment |
|---|---|---|
| 2024 | -- | $126,200 |
| 2023 | -- | $126,200 |
| 2022 | -- | $126,200 |
Find assessor info on the county website
Neighborhood: 13440
Nearby schools
GreatSchools rating
- NAGeneral William Floyd Elementary SchoolGrades: PK-2Distance: 2.7 mi
- 4/10Holland Patent Middle SchoolGrades: 6-8Distance: 5.7 mi
- 8/10Holland Patent Central High SchoolGrades: 9-12Distance: 5.8 mi
Schools provided by the listing agent
- District: Holland Patent
Source: NYSAMLSs. This data may not be complete. We recommend contacting the local school district to confirm school assignments for this home.

