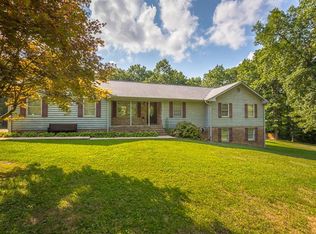Welcome to Signal Mtn. EASY LIVING ON ONE LEVEL! Beautiful home offers one level living at its best. Zoned for Rop rated Signal Mtn. Schools, home features 9 ft plus Ceilings, Double-tray Ceilings in the Dining Room and Master Bedroom, Hardwood and Tile Floors throughout, and Crown Mouldings, Stainless Steel Appliances Granite Counter Tops and more! Spacious Master suite with large Walk-in Closet. The Open Floor Plan and Generous Yard make this home ideal for a young family or someone looking for easy living on one level. There is a basement with a third garage that is an optional kid retreat or man-cave, with plenty of room to have a tv/play area, hobby shop, workout room, and more. Home features a 20 Kilowatt Generator that powers everything, including the heat and air.
This property is off market, which means it's not currently listed for sale or rent on Zillow. This may be different from what's available on other websites or public sources.
