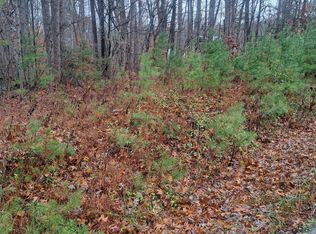Sold for $11,000 on 12/15/25
Zestimate®
$11,000
8040 Somerset Rd, London, KY 40741
4beds
2,128sqft
Manufactured Home
Built in 1999
12 Acres Lot
$11,000 Zestimate®
$5/sqft
$1,352 Estimated rent
Home value
$11,000
Estimated sales range
Not available
$1,352/mo
Zestimate® history
Loading...
Owner options
Explore your selling options
What's special
Spacious 4BR/2BA Home on 12.99 Unrestricted Acres with Pool, Garage, and Barn - Just 10 Minutes from London, KY!
Don't miss this rare opportunity to own a 4-bedroom, 2-bath double-wide manufactured home (26x76) offering 2,128 sqft of living space on 12.99 unrestricted, wooded acres, just a short 10-minute drive from London, KY.
This spacious home features an open-concept layout with two living areas, a large kitchen . The primary suite includes a tub, separate shower, and double vanity. Three additional bedrooms and a second full bath provide ample space for family or guests.
Enjoy your own private backyard retreat with an in-ground swimming pool, complete with a slide and a pool house, with a white privacy fence, perfect for entertaining or relaxing all summer long.
Additional features include:
Detached 2-car garage
24x40 pole barn, ideal for storage, animals, equipment, or hobbies
Unrestricted acreage, bring your animals, build additional structures, or enjoy the peaceful wooded surroundings
Zillow last checked: 8 hours ago
Listing updated: October 09, 2025 at 12:35pm
Listed by:
Patricia R Nadim 606-219-8938,
CENTURY 21 Advantage Realty,
Nichole Bingham 606-492-7067,
CENTURY 21 Advantage Realty
Bought with:
B Nikki Faulkner, 279118
Watkins Realty & Associates
Source: Imagine MLS,MLS#: 25011292
Facts & features
Interior
Bedrooms & bathrooms
- Bedrooms: 4
- Bathrooms: 2
- Full bathrooms: 2
Heating
- Electric, Heat Pump
Cooling
- Heat Pump
Appliances
- Laundry: Electric Dryer Hookup, Washer Hookup
Features
- Master Downstairs, Walk-In Closet(s), Ceiling Fan(s)
- Flooring: Carpet, Vinyl
- Doors: Storm Door(s)
- Windows: Window Treatments, Blinds
- Basement: Crawl Space
- Has fireplace: No
Interior area
- Total structure area: 2,128
- Total interior livable area: 2,128 sqft
- Finished area above ground: 2,128
- Finished area below ground: 0
Property
Parking
- Total spaces: 2
- Parking features: Detached Garage, Driveway, Garage Faces Front
- Garage spaces: 2
- Has uncovered spaces: Yes
Features
- Levels: One
- Patio & porch: Deck, Porch
- Has private pool: Yes
- Fencing: Partial,Privacy
- Has view: Yes
- View description: Rural, Trees/Woods
Lot
- Size: 12 Acres
- Features: Wooded
Details
- Additional structures: Shed(s)
- Parcel number: 0340000011.00
Construction
Type & style
- Home type: MobileManufactured
- Architectural style: Ranch
- Property subtype: Manufactured Home
Materials
- Vinyl Siding
- Foundation: Pillar/Post/Pier
- Roof: Shingle
Condition
- New construction: No
- Year built: 1999
Utilities & green energy
- Sewer: Septic Tank
- Water: Public
- Utilities for property: Electricity Connected, Water Connected
Community & neighborhood
Security
- Security features: Security System Owned
Location
- Region: London
- Subdivision: Rural
Price history
| Date | Event | Price |
|---|---|---|
| 12/15/2025 | Sold | $11,000-94.9%$5/sqft |
Source: Public Record Report a problem | ||
| 7/25/2025 | Sold | $216,000-6%$102/sqft |
Source: | ||
| 6/23/2025 | Contingent | $229,900$108/sqft |
Source: | ||
| 6/8/2025 | Listed for sale | $229,900$108/sqft |
Source: | ||
| 6/5/2025 | Contingent | $229,900$108/sqft |
Source: | ||
Public tax history
| Year | Property taxes | Tax assessment |
|---|---|---|
| 2023 | $61 -85.9% | $54,000 |
| 2022 | $430 +33.6% | $54,000 +38.5% |
| 2021 | $322 | $39,000 |
Find assessor info on the county website
Neighborhood: 40741
Nearby schools
GreatSchools rating
- 7/10Colony Elementary SchoolGrades: PK-5Distance: 3.9 mi
- NALaurel County Virtual AcademyGrades: 6-12Distance: 9.6 mi
Schools provided by the listing agent
- Elementary: Colony
- Middle: North Laurel
- High: North Laurel
Source: Imagine MLS. This data may not be complete. We recommend contacting the local school district to confirm school assignments for this home.
