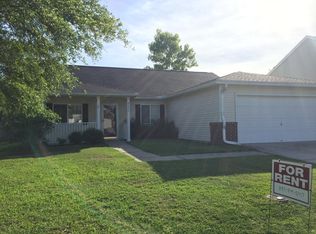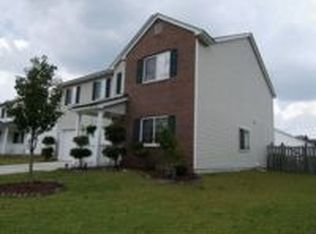Great opportunity for a move-in ready 4 bedroom home. Fantastic open floor plan on the 1st floor. The spacious kitchen has brand new granite countertops and new Frigidaire stainless steel appliances! There is plenty of counter space along with a pantry and separate laundry room. It opens to a large living room with a fireplace tucked in the corner. A sliding glass door leads to a large, freshly sodded yard complete with privacy fence. Great for entertaining. There is flex space off the foyer that can be used as a formal dining room, or a hobby/homework area. Upstairs offers a roomy master bedroom with a vaulted ceiling, garden tub, walk-in shower, and vanity sink. Master has a large walk-in closet as well. There are three more bedrooms upstairs. A large two car garage is completely
This property is off market, which means it's not currently listed for sale or rent on Zillow. This may be different from what's available on other websites or public sources.

