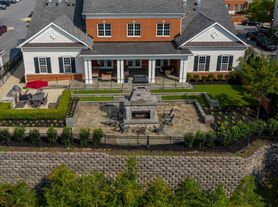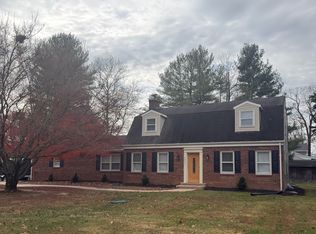Stunning 4 BR/3.5 BA Single-Family Home in Laurel! This Contemporary Ranch-style home sits on a private fenced lot with a circular driveway and detached garage. The main level features hardwood floors, a bright open living area, separate dining space, and a fully renovated kitchen with quartz countertops, a large island, custom cabinetry, and stainless steel appliances. A study and a spacious game room with vaulted ceilings, wet bar, and access to the patio provide plenty of space for work, play, and entertaining. For more properties like this visit Affordable Housing.
House for rent
$4,850/mo
8040 Leishear Rd, Laurel, MD 20723
4beds
3,747sqft
Price may not include required fees and charges.
Single family residence
Available now
In unit laundry
Driveway parking
What's special
Access to the patioFully renovated kitchenPrivate fenced lotCustom cabinetryVaulted ceilingsDetached garageHardwood floors
- 24 days |
- -- |
- -- |
Zillow last checked: 12 hours ago
Listing updated: December 20, 2025 at 04:15am
Travel times
Facts & features
Interior
Bedrooms & bathrooms
- Bedrooms: 4
- Bathrooms: 3
- Full bathrooms: 3
Appliances
- Included: Dryer, Microwave, Refrigerator, Washer
- Laundry: In Unit
Interior area
- Total interior livable area: 3,747 sqft
Property
Parking
- Parking features: Driveway
- Details: Contact manager
Details
- Parcel number: 06421385
Construction
Type & style
- Home type: SingleFamily
- Property subtype: Single Family Residence
Condition
- Year built: 1959
Community & HOA
Location
- Region: Laurel
Financial & listing details
- Lease term: Contact For Details
Price history
| Date | Event | Price |
|---|---|---|
| 12/19/2025 | Listed for rent | $4,850$1/sqft |
Source: Zillow Rentals Report a problem | ||
| 12/17/2025 | Listing removed | $4,850$1/sqft |
Source: Zillow Rentals Report a problem | ||
| 10/25/2025 | Listed for rent | $4,850$1/sqft |
Source: Zillow Rentals Report a problem | ||
| 4/24/2023 | Listing removed | -- |
Source: | ||
| 4/23/2021 | Sold | $770,000+4.1%$205/sqft |
Source: | ||
Neighborhood: 20723
Nearby schools
GreatSchools rating
- 6/10Hammond Elementary SchoolGrades: K-5Distance: 0.4 mi
- 9/10Hammond Middle SchoolGrades: 6-8Distance: 0.4 mi
- 8/10Atholton High SchoolGrades: 9-12Distance: 2.7 mi

