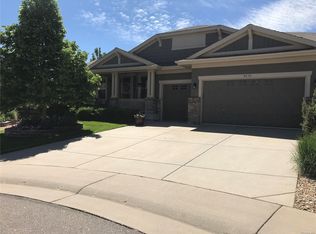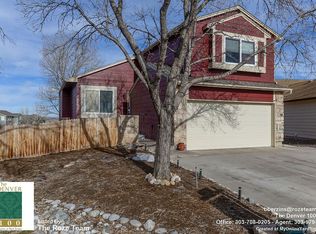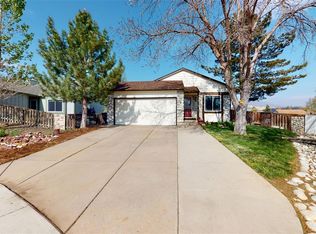Sold for $915,000
$915,000
8040 Dressage Road, Littleton, CO 80125
3beds
4,296sqft
Single Family Residence
Built in 2006
10,454.4 Square Feet Lot
$918,600 Zestimate®
$213/sqft
$3,913 Estimated rent
Home value
$918,600
$873,000 - $974,000
$3,913/mo
Zestimate® history
Loading...
Owner options
Explore your selling options
What's special
This wonderful ranch-style home in Chatfield Farms West is ideally situated at the end of a cul-de-sac, backing onto a greenbelt. Boasting extensive hardwood flooring and high ceilings throughout the main level, this home is sure to impress. Upon entering, you'll find a spacious kitchen, formal dining room, and great room combination perfect for gatherings. The kitchen features an island with a Boos butcher block counter, a prep sink, and a sunny nook. Stainless steel appliances, including a gas stovetop, complement the extensive slab granite countertops that provide ample workspace, a breakfast bar, and a butler's pantry for additional storage. The dining room can accommodate a large table and hutch, while the great room, with its built-in entertainment center and gas log fireplace, is perfect for cozy evenings. The sizable primary suite fits a king-size bed and has room for a seating area. It also features a 5-piece bathroom and a roomy walk-in closet for all your needs. The main level also includes a study with built-ins, a secondary bedroom, a 3/4 bath, a laundry room with a utility sink, and multiple closets for linen and coat storage. Descending the wooden stairs with a copper handrail, the finished basement offers even more space. The family room has unique ceiling details, a gas stove, sound wiring, a wet bar with secret compartments, and custom wood floor inlays. A versatile room, currently used as a workout area, was once a workshop and is large enough for a pool table or hobby space, with 220 power already installed. Additionally, there is a bedroom with an adjacent 3/4 bath and a large storage/utility space with heavy-duty shelving. Outside, enjoy the oversized front covered patio and paver patios on the side and back of the house. The gardens are filled with perennials, detailed in the supplements, along with a comprehensive features sheet.
Zillow last checked: 8 hours ago
Listing updated: October 01, 2024 at 11:05am
Listed by:
Kim Degrande 303-908-7566 Degrande@aol.com,
RE/MAX Edge,
Ashley Behrens 703-582-7756,
RE/MAX Edge
Bought with:
Alec Short, 100074097
West and Main Homes Inc
Source: REcolorado,MLS#: 6016326
Facts & features
Interior
Bedrooms & bathrooms
- Bedrooms: 3
- Bathrooms: 3
- Full bathrooms: 2
- 3/4 bathrooms: 1
- Main level bathrooms: 2
- Main level bedrooms: 2
Primary bedroom
- Description: Spacious Primary Suite With A 5 Piece Bath And Large Walk In Closet
- Level: Main
- Area: 270 Square Feet
- Dimensions: 15 x 18
Bedroom
- Description: Large Secondary Bedroom On The Main Next To The Full Bath
- Level: Main
- Area: 168 Square Feet
- Dimensions: 12 x 14
Bedroom
- Description: Large Secondary Bedroom Near A 3/4 Bathroom
- Level: Basement
- Area: 208 Square Feet
- Dimensions: 13 x 16
Primary bathroom
- Description: This Primary Bathroom Has 5-Pieces, Heated Floor, Slab Granite And An Updated Tile Shower With A Frameless Shower Door.
- Level: Main
- Area: 120 Square Feet
- Dimensions: 10 x 12
Bathroom
- Description: The Full Bathroom Features A Ceramic Tile Bath Surround And Flooring
- Level: Main
- Area: 50 Square Feet
- Dimensions: 5 x 10
Bathroom
- Description: 3/4 Bath With A Frameless Glass Shower Enclosure
- Level: Basement
- Area: 56 Square Feet
- Dimensions: 7 x 8
Dining room
- Description: Formal Dining Room Open To The Great Room And Kitchen, Perfect For Entertaining.
- Level: Main
- Area: 192 Square Feet
- Dimensions: 12 x 16
Exercise room
- Description: Workout Or Flex Space With Hardwood Flooriing
- Level: Basement
- Area: 224 Square Feet
- Dimensions: 14 x 16
Family room
- Description: Family Room With A Gas Stove For A Little Extra Warmth And Hardwood Flooring With A Multi Wood Inlay
- Level: Basement
- Area: 288 Square Feet
- Dimensions: 16 x 18
Great room
- Description: Great Room With Volume Ceiling, Gas Log Fireplace, Art Niches And Open To The Kitchen And Formal Dining Room
- Level: Main
- Area: 204 Square Feet
- Dimensions: 12 x 17
Kitchen
- Description: Gourmet Kitchen With An Island With A Boos Butcher Block Counter And Prep Sink, Breakfast Bar With Lots Of Seating, Slab Granite, Stainless Appliances Including A Gas Stove Top, And A Sunny Breakfast Nook.
- Level: Main
- Area: 240 Square Feet
- Dimensions: 15 x 16
Laundry
- Description: The Main Floor Laundry Has Stackable Washer And Dryer That Stay With The Property And There Is Cabinetry For Storage And A Utility Sink.
- Level: Main
- Area: 42 Square Feet
- Dimensions: 6 x 7
Office
- Description: Main Floor Study With Built In Cabinetry And Shelves, Natural Hardwood Flooring
- Level: Main
- Area: 168 Square Feet
- Dimensions: 12 x 14
Utility room
- Description: Large Storage/Utility Room With Heavy Duty Shelving
- Level: Basement
- Area: 675 Square Feet
- Dimensions: 25 x 27
Workshop
- Description: Previously Used As A Workshop, But Is Large Enough For A Pool Table, Or Multiple Other Uses
- Level: Basement
- Area: 300 Square Feet
- Dimensions: 15 x 20
Heating
- Forced Air, Natural Gas
Cooling
- Attic Fan, Central Air
Appliances
- Included: Convection Oven, Cooktop, Dishwasher, Disposal, Dryer, Gas Water Heater, Microwave, Oven, Range, Refrigerator, Self Cleaning Oven, Washer
Features
- Built-in Features, Butcher Counters, Ceiling Fan(s), Eat-in Kitchen, Entrance Foyer, Five Piece Bath, Granite Counters, High Ceilings, Kitchen Island, Open Floorplan, Primary Suite, Smoke Free, Sound System, Walk-In Closet(s), Wet Bar
- Flooring: Carpet, Tile, Wood
- Windows: Double Pane Windows, Window Coverings, Window Treatments
- Basement: Finished,Full
- Number of fireplaces: 2
- Fireplace features: Basement, Family Room, Gas, Gas Log, Great Room
Interior area
- Total structure area: 4,296
- Total interior livable area: 4,296 sqft
- Finished area above ground: 2,175
- Finished area below ground: 1,275
Property
Parking
- Total spaces: 3
- Parking features: Garage - Attached
- Attached garage spaces: 3
Features
- Levels: One
- Stories: 1
- Patio & porch: Covered, Front Porch, Patio
- Exterior features: Garden, Private Yard
- Fencing: Partial
Lot
- Size: 10,454 sqft
- Features: Cul-De-Sac, Greenbelt, Landscaped, Level, Many Trees, Secluded, Sprinklers In Front, Sprinklers In Rear
Details
- Parcel number: R0453375
- Zoning: PDU
- Special conditions: Standard
Construction
Type & style
- Home type: SingleFamily
- Architectural style: Contemporary
- Property subtype: Single Family Residence
Materials
- Brick, Wood Siding
- Foundation: Slab
- Roof: Composition
Condition
- Updated/Remodeled
- Year built: 2006
Utilities & green energy
- Electric: 220 Volts
- Sewer: Public Sewer
- Water: Public
- Utilities for property: Electricity Connected, Natural Gas Connected
Community & neighborhood
Security
- Security features: Carbon Monoxide Detector(s), Smoke Detector(s)
Location
- Region: Littleton
- Subdivision: Chatfield Farms
HOA & financial
HOA
- Has HOA: Yes
- HOA fee: $496 annually
- Services included: Recycling, Trash
- Association name: Chatfield Farms
- Association phone: 720-974-4259
Other
Other facts
- Listing terms: Cash,Conventional,VA Loan
- Ownership: Individual
- Road surface type: Paved
Price history
| Date | Event | Price |
|---|---|---|
| 8/9/2024 | Sold | $915,000$213/sqft |
Source: | ||
| 8/3/2024 | Pending sale | $915,000$213/sqft |
Source: | ||
| 7/25/2024 | Listed for sale | $915,000+2.8%$213/sqft |
Source: | ||
| 7/9/2024 | Listing removed | -- |
Source: | ||
| 6/9/2024 | Pending sale | $890,000$207/sqft |
Source: | ||
Public tax history
| Year | Property taxes | Tax assessment |
|---|---|---|
| 2025 | $4,979 -0.7% | $55,960 -3.5% |
| 2024 | $5,012 +40% | $58,010 -1% |
| 2023 | $3,581 -4.3% | $58,570 +42.2% |
Find assessor info on the county website
Neighborhood: 80125
Nearby schools
GreatSchools rating
- NARoxborough Elementary SchoolGrades: PK-2Distance: 0.3 mi
- 6/10Ranch View Middle SchoolGrades: 7-8Distance: 5.4 mi
- 9/10Thunderridge High SchoolGrades: 9-12Distance: 5.6 mi
Schools provided by the listing agent
- Elementary: Roxborough
- Middle: Ranch View
- High: Thunderridge
- District: Douglas RE-1
Source: REcolorado. This data may not be complete. We recommend contacting the local school district to confirm school assignments for this home.
Get a cash offer in 3 minutes
Find out how much your home could sell for in as little as 3 minutes with a no-obligation cash offer.
Estimated market value
$918,600


