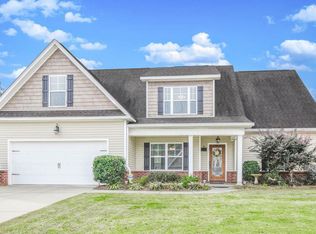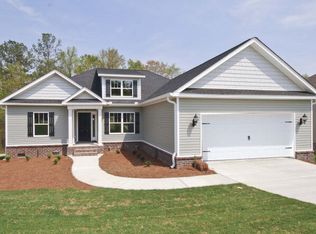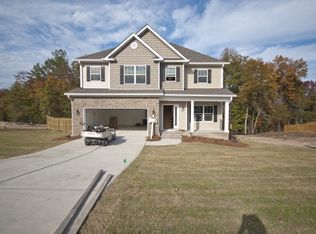Sold for $340,000
$340,000
8040 CANARY LAKE Road, North Augusta, SC 29841
3beds
2,263sqft
Single Family Residence
Built in 2007
0.29 Acres Lot
$355,700 Zestimate®
$150/sqft
$2,316 Estimated rent
Home value
$355,700
$320,000 - $395,000
$2,316/mo
Zestimate® history
Loading...
Owner options
Explore your selling options
What's special
Stepping into this warm 3 bedroom, 2 1/2 bathroom home, in the sought after Lakes and Streams neighborhood, feels like coming home. This home is move-in ready, with wood look, low maintenance tiles throughout the main living area, fresh paint and new carpet in the bedrooms. A split floor plan with the large primary bedroom, two walk-in closets and the double vanity bathroom, completes the primary suite and allows for owner privacy. The secondary bedrooms are comfortably sized with walk in closets and have a shared bathroom between them. A spacious extra living space, with the half bathroom, can serve as a 4th bedroom, home office, gym or hang out area. The living room with a stacked stone fireplace, eat-in kitchen and dining room, form the inviting center of this home. And the appliances are only 2 years old! The expansive, fenced backyard with a new deck and mature trees is a treat! You don't want to miss this one.
Large kitchen appliances as well as the washer and dryer will convey. HVAC is just 1 year old! This home qualifies for 100% financing through USDA.
Zillow last checked: 8 hours ago
Listing updated: May 09, 2025 at 07:01am
Listed by:
Cherise Anne D'abadie,
RE/MAX Reinvented,
Natalie Poteete Team 706-955-4004,
RE/MAX Reinvented
Bought with:
Sarah Jo Roberts, 385691
Keller Williams Realty Augusta
Source: Hive MLS,MLS#: 532067
Facts & features
Interior
Bedrooms & bathrooms
- Bedrooms: 3
- Bathrooms: 3
- Full bathrooms: 2
- 1/2 bathrooms: 1
Primary bedroom
- Level: Main
- Dimensions: 21 x 12
Bedroom 2
- Level: Main
- Dimensions: 11 x 12
Bedroom 3
- Level: Main
- Dimensions: 12 x 12
Primary bathroom
- Level: Main
- Dimensions: 12 x 9
Bathroom 2
- Level: Main
- Dimensions: 12 x 5
Bathroom 3
- Level: Main
- Dimensions: 4.6 x 4.6
Bonus room
- Level: Upper
- Dimensions: 25 x 11
Dining room
- Level: Main
- Dimensions: 11 x 10
Other
- Level: Main
- Dimensions: 6 x 13
Kitchen
- Level: Main
- Dimensions: 21 x 11
Laundry
- Level: Main
- Dimensions: 6 x 7
Living room
- Level: Main
- Dimensions: 14 x 18
Heating
- Electric, Fireplace(s), Forced Air, Natural Gas
Cooling
- Ceiling Fan(s), Central Air
Appliances
- Included: Built-In Microwave, Dishwasher, Dryer, Electric Range, Refrigerator, Washer
Features
- Blinds, Eat-in Kitchen, Entrance Foyer, Pantry, Recently Painted, Split Bedroom, Walk-In Closet(s), Wall Tile, Whirlpool, Electric Dryer Hookup
- Flooring: Carpet, Ceramic Tile
- Attic: Pull Down Stairs
- Number of fireplaces: 1
Interior area
- Total structure area: 2,263
- Total interior livable area: 2,263 sqft
Property
Parking
- Parking features: Attached, Concrete
Features
- Levels: One and One Half
- Patio & porch: Deck
- Exterior features: See Remarks
- Fencing: Fenced,Privacy
Lot
- Size: 0.29 Acres
- Dimensions: .29
- Features: Landscaped
Details
- Parcel number: 0221616007
Construction
Type & style
- Home type: SingleFamily
- Architectural style: Ranch
- Property subtype: Single Family Residence
Materials
- Drywall, Precast Stone, Stucco, Vinyl Siding
- Foundation: Slab
- Roof: Composition
Condition
- Updated/Remodeled
- New construction: No
- Year built: 2007
Utilities & green energy
- Sewer: Septic Tank
- Water: Public
Community & neighborhood
Community
- Community features: Other, Walking Trail(s)
Location
- Region: North Augusta
- Subdivision: Lakes And Streams
HOA & financial
HOA
- Has HOA: Yes
- HOA fee: $347 monthly
Other
Other facts
- Listing agreement: Exclusive Right To Sell
- Listing terms: USDA Loan,VA Loan,Cash,Conventional,FHA
Price history
| Date | Event | Price |
|---|---|---|
| 9/20/2024 | Sold | $340,000$150/sqft |
Source: | ||
| 8/24/2024 | Pending sale | $340,000$150/sqft |
Source: | ||
| 7/26/2024 | Listed for sale | $340,000+47.9%$150/sqft |
Source: | ||
| 4/25/2008 | Sold | $229,900$102/sqft |
Source: | ||
Public tax history
| Year | Property taxes | Tax assessment |
|---|---|---|
| 2025 | $1,534 +37.5% | $13,720 +43.8% |
| 2024 | $1,115 -0.2% | $9,540 |
| 2023 | $1,117 +4.8% | $9,540 |
Find assessor info on the county website
Neighborhood: 29841
Nearby schools
GreatSchools rating
- 7/10Belvedere Elementary SchoolGrades: PK-5Distance: 2.8 mi
- 6/10North Augusta Middle SchoolGrades: 6-8Distance: 4.5 mi
- 6/10North Augusta High SchoolGrades: 9-12Distance: 4.6 mi
Schools provided by the listing agent
- Elementary: Belvedere
- Middle: Highland Springs
- High: North Augusta
Source: Hive MLS. This data may not be complete. We recommend contacting the local school district to confirm school assignments for this home.
Get pre-qualified for a loan
At Zillow Home Loans, we can pre-qualify you in as little as 5 minutes with no impact to your credit score.An equal housing lender. NMLS #10287.
Sell for more on Zillow
Get a Zillow Showcase℠ listing at no additional cost and you could sell for .
$355,700
2% more+$7,114
With Zillow Showcase(estimated)$362,814


