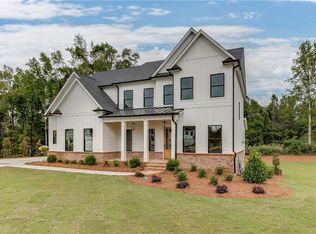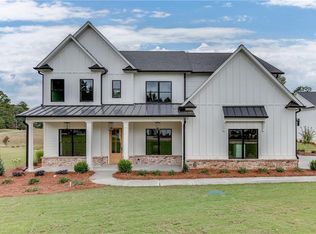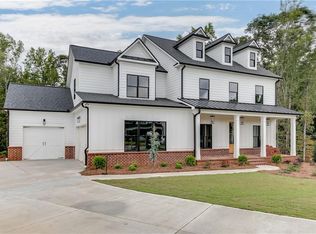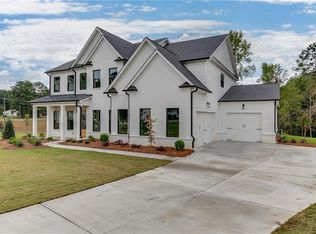Closed
$1,100,000
8040 Bethel Rd, Gainesville, GA 30506
7beds
5,162sqft
Single Family Residence, Residential
Built in 2021
0.94 Acres Lot
$1,324,200 Zestimate®
$213/sqft
$6,132 Estimated rent
Home value
$1,324,200
$1.22M - $1.44M
$6,132/mo
Zestimate® history
Loading...
Owner options
Explore your selling options
What's special
This one checks all the boxes and more! Like-New Custom Estate Home. You'll fall in love with the light-filled Great Room and Luxurious Kitchen w/ large waterfall-edge island, quartz countertops, 48 inch gas range with double ovens, wet bar, walk-in pantry, pocket office, & a cozy living room with views of the large back deck overlooking your gorgeous saltwater pool. The Owner's suite is also located on the main level featuring an oversized tiled shower, double vanities, & two custom walk-in closets. Upstairs offers 4 beds/2 bath with a loft, & oversized bonus room. The spacious 3 car garage connects to your Fully Finished Guest House that features 2 beds/1.5 bath, open concept with a full kitchen, laundry room, covered back porch, & its own private entry, perfect for your long-term guest or tenants. This gorgeous home sits on a large fenced-in backyard with an in-ground swimming pool and putting green. Located in the top ranked East Forsyth HS district, and easy access to Lake Lanier! Buyer is selling due to work re-location.
Zillow last checked: 8 hours ago
Listing updated: March 06, 2023 at 12:26pm
Listing Provided by:
Brittany Milstead,
Keller Williams Realty Atlanta Partners,
Tyler Milstead,
Keller Williams Realty Atlanta Partners
Bought with:
Mandy Bailey
SouthSide Realtors, LLC
Source: FMLS GA,MLS#: 7174122
Facts & features
Interior
Bedrooms & bathrooms
- Bedrooms: 7
- Bathrooms: 6
- Full bathrooms: 4
- 1/2 bathrooms: 2
- Main level bathrooms: 2
- Main level bedrooms: 3
Primary bedroom
- Features: In-Law Floorplan, Master on Main
- Level: In-Law Floorplan, Master on Main
Bedroom
- Features: In-Law Floorplan, Master on Main
Primary bathroom
- Features: Double Vanity, Shower Only, Vaulted Ceiling(s)
Dining room
- Features: Butlers Pantry
Kitchen
- Features: Cabinets White, Kitchen Island, Pantry Walk-In, Stone Counters
Heating
- Natural Gas
Cooling
- Ceiling Fan(s), Central Air
Appliances
- Included: Dishwasher, Double Oven, Gas Cooktop, Gas Oven, Gas Range, Gas Water Heater, Microwave
- Laundry: Laundry Room, Main Level, Mud Room
Features
- Entrance Foyer, High Ceilings 10 ft Main, His and Hers Closets, Walk-In Closet(s)
- Flooring: Carpet, Hardwood
- Windows: None
- Basement: Crawl Space
- Number of fireplaces: 1
- Fireplace features: Factory Built, Gas Log, Gas Starter, Great Room
- Common walls with other units/homes: No Common Walls
Interior area
- Total structure area: 5,162
- Total interior livable area: 5,162 sqft
Property
Parking
- Total spaces: 3
- Parking features: Driveway, Garage, Garage Door Opener, Garage Faces Side
- Garage spaces: 3
- Has uncovered spaces: Yes
Accessibility
- Accessibility features: None
Features
- Levels: Two
- Stories: 2
- Patio & porch: Front Porch, Rear Porch
- Exterior features: Garden, Private Yard
- Has private pool: Yes
- Pool features: Gunite, In Ground, Private
- Spa features: None
- Fencing: Fenced,Wood
- Has view: Yes
- View description: Rural
- Waterfront features: None
- Body of water: None
Lot
- Size: 0.94 Acres
- Features: Back Yard, Front Yard, Level, Private
Details
- Additional structures: Guest House
- Parcel number: 296 115
- Other equipment: None
- Horse amenities: None
Construction
Type & style
- Home type: SingleFamily
- Architectural style: Other
- Property subtype: Single Family Residence, Residential
Materials
- Cement Siding
- Foundation: Slab
- Roof: Composition
Condition
- Resale
- New construction: No
- Year built: 2021
Utilities & green energy
- Electric: 110 Volts, 220 Volts
- Sewer: Septic Tank
- Water: Public
- Utilities for property: Cable Available, Electricity Available, Natural Gas Available, Underground Utilities, Water Available
Green energy
- Energy efficient items: Insulation
- Energy generation: None
Community & neighborhood
Security
- Security features: Smoke Detector(s)
Community
- Community features: None
Location
- Region: Gainesville
- Subdivision: No Subdivision
Other
Other facts
- Road surface type: Asphalt
Price history
| Date | Event | Price |
|---|---|---|
| 2/28/2023 | Sold | $1,100,000-8.3%$213/sqft |
Source: | ||
| 2/15/2023 | Pending sale | $1,199,000$232/sqft |
Source: | ||
| 2/9/2023 | Listed for sale | $1,199,000+10%$232/sqft |
Source: | ||
| 9/22/2022 | Listing removed | $1,090,000$211/sqft |
Source: | ||
| 9/14/2022 | Listed for sale | $1,090,000-7.2%$211/sqft |
Source: | ||
Public tax history
| Year | Property taxes | Tax assessment |
|---|---|---|
| 2024 | $10,471 +15.8% | $440,000 +7.7% |
| 2023 | $9,038 +12.2% | $408,448 +33.5% |
| 2022 | $8,054 +1623.7% | $306,000 +1708.5% |
Find assessor info on the county website
Neighborhood: 30506
Nearby schools
GreatSchools rating
- 5/10Chattahoochee Elementary SchoolGrades: PK-5Distance: 5.1 mi
- 5/10Little Mill Middle SchoolGrades: 6-8Distance: 1.5 mi
- 6/10East Forsyth High SchoolGrades: 9-12Distance: 1.7 mi
Schools provided by the listing agent
- Elementary: Chattahoochee - Forsyth
- Middle: Little Mill
- High: North Forsyth
Source: FMLS GA. This data may not be complete. We recommend contacting the local school district to confirm school assignments for this home.
Get a cash offer in 3 minutes
Find out how much your home could sell for in as little as 3 minutes with a no-obligation cash offer.
Estimated market value
$1,324,200
Get a cash offer in 3 minutes
Find out how much your home could sell for in as little as 3 minutes with a no-obligation cash offer.
Estimated market value
$1,324,200



