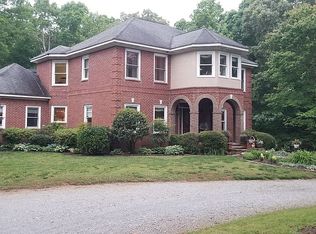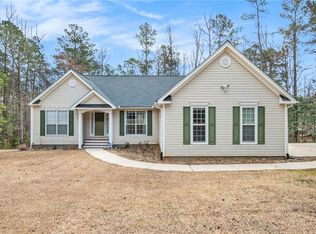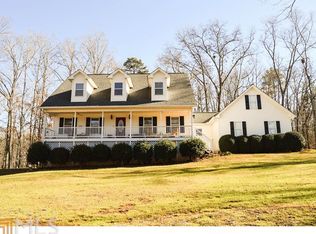Closed
$620,000
8040 Banks Mill Rd, Douglasville, GA 30135
4beds
4,231sqft
Single Family Residence
Built in 2004
5.94 Acres Lot
$592,400 Zestimate®
$147/sqft
$2,832 Estimated rent
Home value
$592,400
$545,000 - $634,000
$2,832/mo
Zestimate® history
Loading...
Owner options
Explore your selling options
What's special
One-of-a-Kind Custom Ranch on 5.94 Private Acres! Discover true main-level living in this spacious custom-built ranch home nestled on nearly 6 acres of private, peaceful land. From the rocking chair front porch to the sunroom and screened porch overlooking the back yard and serene woods, this property is designed for comfort, flexibility, and a connection to nature. Inside, the home offers a thoughtful layout with room for everyone. The main level features a large eat-in kitchen with double ovens and pantry, a separate dining room perfect for gatherings, and a separate living room currently serving as a home office. The oversized laundry room includes abundant storage and space for a craft or hobby station. The primary suite is privately located on the main floor and includes dual walk-in closets and a spacious bath with separate tub, tiled shower, and dual vanities. Two additional bedrooms on the main floor share a secondary hall bath that's spa-inspired, with a large soaking tub and tile shower. The daylight terrace level expands your living space with a bedroom, full bath, four finished flex rooms, and ample unfinished areas for storage or future expansion. Walk out to a lower-level patio ideal for entertaining. Outdoor living is just as impressive-with plenty of space to garden, raise farm animals, or even add a pool. The circular driveway leads to a main-level side-entry garage and a lower-level garage, offering convenience and functionality. This home offers the best of privacy, space, and custom design-all just waiting for you to make it your own. Note: listing agent is related to Seller.
Zillow last checked: 8 hours ago
Listing updated: July 29, 2025 at 11:50am
Listed by:
Shonna Sherrill 678-634-5581,
Atlanta Communities
Source: GAMLS,MLS#: 10548588
Facts & features
Interior
Bedrooms & bathrooms
- Bedrooms: 4
- Bathrooms: 4
- Full bathrooms: 3
- 1/2 bathrooms: 1
- Main level bathrooms: 2
- Main level bedrooms: 3
Kitchen
- Features: Breakfast Area, Pantry
Heating
- Electric, Heat Pump
Cooling
- Ceiling Fan(s), Central Air, Other
Appliances
- Included: Double Oven, Dishwasher, Cooktop, Microwave, Refrigerator
- Laundry: Other
Features
- High Ceilings, Double Vanity, Entrance Foyer, Walk-In Closet(s), Other
- Flooring: Carpet, Tile, Hardwood
- Basement: Boat Door,Daylight,Finished,Bath Finished
- Number of fireplaces: 1
- Fireplace features: Factory Built, Gas Log, Living Room
Interior area
- Total structure area: 4,231
- Total interior livable area: 4,231 sqft
- Finished area above ground: 2,836
- Finished area below ground: 1,395
Property
Parking
- Total spaces: 3
- Parking features: Attached, Garage
- Has attached garage: Yes
Features
- Levels: One
- Stories: 1
- Exterior features: Other
Lot
- Size: 5.94 Acres
- Features: Private, Sloped, Other
Details
- Parcel number: 00090250025
Construction
Type & style
- Home type: SingleFamily
- Architectural style: Ranch,Traditional
- Property subtype: Single Family Residence
Materials
- Other
- Roof: Composition,Other
Condition
- Resale
- New construction: No
- Year built: 2004
Utilities & green energy
- Sewer: Septic Tank
- Water: Well
- Utilities for property: Cable Available, Electricity Available, High Speed Internet, Other
Community & neighborhood
Community
- Community features: None
Location
- Region: Douglasville
- Subdivision: McAdams Property
Other
Other facts
- Listing agreement: Exclusive Right To Sell
Price history
| Date | Event | Price |
|---|---|---|
| 7/28/2025 | Sold | $620,000-3.1%$147/sqft |
Source: | ||
| 7/7/2025 | Pending sale | $640,000$151/sqft |
Source: | ||
| 6/21/2025 | Listed for sale | $640,000+39.1%$151/sqft |
Source: | ||
| 11/10/2020 | Sold | $460,000+0%$109/sqft |
Source: | ||
| 10/11/2020 | Pending sale | $459,900$109/sqft |
Source: Keller Williams Rlty Atl. Part #8870166 Report a problem | ||
Public tax history
| Year | Property taxes | Tax assessment |
|---|---|---|
| 2025 | $6,278 -0.2% | $235,120 |
| 2024 | $6,290 +8.7% | $235,120 |
| 2023 | $5,784 +11.1% | $235,120 +38.4% |
Find assessor info on the county website
Neighborhood: 30135
Nearby schools
GreatSchools rating
- 7/10South Douglas Elementary SchoolGrades: K-5Distance: 2.6 mi
- 6/10Fairplay Middle SchoolGrades: 6-8Distance: 2.5 mi
- 6/10Alexander High SchoolGrades: 9-12Distance: 3.5 mi
Schools provided by the listing agent
- Elementary: South Douglas
- Middle: Fairplay
- High: Alexander
Source: GAMLS. This data may not be complete. We recommend contacting the local school district to confirm school assignments for this home.
Get a cash offer in 3 minutes
Find out how much your home could sell for in as little as 3 minutes with a no-obligation cash offer.
Estimated market value$592,400
Get a cash offer in 3 minutes
Find out how much your home could sell for in as little as 3 minutes with a no-obligation cash offer.
Estimated market value
$592,400


