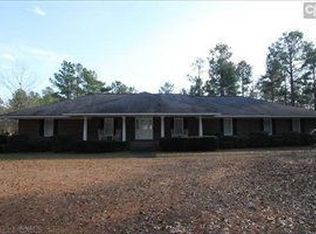Beautifully maintained home! This 3 or 4 bedroom house is tastefully appointed. Large front porch, Foyer, Great room with fireplace and french doors,Dining room, large kitchen with lots of cabinets and counter space, pantry, breakfast room with french doors that open onto wonderful deck, office, large master suite, 2 spacious bedrooms with jack and jill bath, large room over the garage has full bath and closet! Perfect 4th bedroom or family room! Lots of storage! Walk-in attic. Hardwood floors in foyer, office, great room and dining room as well as heavy moldings and smooth ceilings! Tiled kitchen with granite counter tops. Mudroom between double garage and kitchen! Very natural and secluded lot with well and irrigation. Also, detached garage/workshop! Great location close to Camden, I-20 and only 1.5 hours to Charlotte! You need to see this one!
This property is off market, which means it's not currently listed for sale or rent on Zillow. This may be different from what's available on other websites or public sources.

