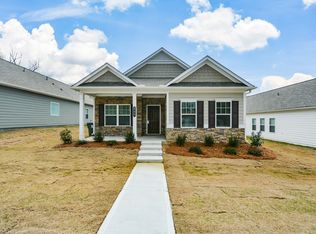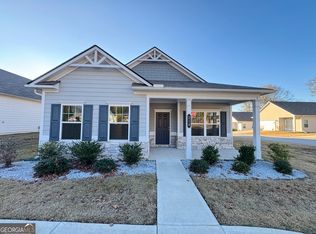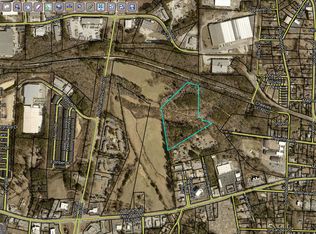Closed
$310,000
804 White St, Villa Rica, GA 30180
3beds
1,469sqft
Single Family Residence
Built in 2022
0.3 Acres Lot
$310,800 Zestimate®
$211/sqft
$1,837 Estimated rent
Home value
$310,800
$277,000 - $351,000
$1,837/mo
Zestimate® history
Loading...
Owner options
Explore your selling options
What's special
SPECIAL FINANCING - for approved buyers: Up to 1% of loan balance credits toward closing cost offered as a lender credit with use of Preferred Lender, Martene Nedeau, Andes Mortgage. Welcome home! This charming, one-level Craftsman-style ranch sits on a beautiful corner lot in a quaint 16-home sidewalk community. From the moment you step through the front door, you'll feel right at home in this move-in-ready gem. With a welcoming covered front and back porch, plus a spacious 2-car garage, this home is as functional as it is inviting. Inside, you'll find an open floor plan with 9-foot ceilings, warm paint colors, and plenty of natural light. The family room flows seamlessly into the beautiful kitchen featuring quartz countertops, a breakfast bar, stainless steel appliances, and plenty of recessed lighting. The oversized primary suite boasts a spa-like ensuite bath with double vanities, a comfort-height toilet, a separate shower, a luxurious garden tub with a decorative frosted picture window, and a massive walk-in closet. The additional bedrooms are just as impressive, offering ample space and comfort. This home is packed with upgrades, including gleaming luxury vinyl plank flooring throughout, 36" white kitchen cabinets, upgraded fixtures, window blinds throughout, a security system, Ring doorbell with spotlight, and pre-wiring for ceiling fans. Plus, you'll love the added convenience of a brand-new washer and dryer set included with the home. The HOA covers lawn maintenance. Conveniently located near hospitals, shopping, dining, and downtown Villa Rica, this home is truly a fantastic find. Don't miss out-schedule your private showing today!
Zillow last checked: 8 hours ago
Listing updated: August 12, 2025 at 08:13am
Listed by:
Deborah Morton 678-335-6012
Bought with:
Anisha Streeter, 435221
Joe Stockdale Real Estate
Source: GAMLS,MLS#: 10456686
Facts & features
Interior
Bedrooms & bathrooms
- Bedrooms: 3
- Bathrooms: 2
- Full bathrooms: 2
- Main level bathrooms: 2
- Main level bedrooms: 3
Kitchen
- Features: Pantry, Solid Surface Counters
Heating
- Central
Cooling
- Central Air
Appliances
- Included: Dishwasher, Disposal, Electric Water Heater, Microwave
- Laundry: In Basement, Laundry Closet
Features
- High Ceilings, Tray Ceiling(s)
- Flooring: Carpet, Vinyl
- Basement: None
- Has fireplace: No
- Common walls with other units/homes: No One Below
Interior area
- Total structure area: 1,469
- Total interior livable area: 1,469 sqft
- Finished area above ground: 1,469
- Finished area below ground: 0
Property
Parking
- Total spaces: 2
- Parking features: Attached, Garage
- Has attached garage: Yes
Features
- Levels: One
- Stories: 1
- Patio & porch: Patio
- Has view: Yes
- View description: City
- Body of water: None
Lot
- Size: 0.30 Acres
- Features: Private
Details
- Parcel number: V03 0030011
Construction
Type & style
- Home type: SingleFamily
- Architectural style: Ranch
- Property subtype: Single Family Residence
Materials
- Stone
- Foundation: Slab
- Roof: Composition
Condition
- Resale
- New construction: No
- Year built: 2022
Utilities & green energy
- Sewer: Public Sewer
- Water: Public
- Utilities for property: Electricity Available, Sewer Connected, Water Available
Community & neighborhood
Security
- Security features: Smoke Detector(s)
Community
- Community features: None
Location
- Region: Villa Rica
- Subdivision: GOLD POINTE
HOA & financial
HOA
- Has HOA: Yes
- HOA fee: $150 annually
- Services included: Maintenance Structure
Other
Other facts
- Listing agreement: Exclusive Right To Sell
Price history
| Date | Event | Price |
|---|---|---|
| 5/9/2025 | Sold | $310,000-1.6%$211/sqft |
Source: | ||
| 4/16/2025 | Pending sale | $315,000$214/sqft |
Source: | ||
| 2/20/2025 | Listed for sale | $315,000+0.2%$214/sqft |
Source: | ||
| 12/6/2024 | Listing removed | $314,500$214/sqft |
Source: | ||
| 9/24/2024 | Price change | $314,500-0.2%$214/sqft |
Source: | ||
Public tax history
| Year | Property taxes | Tax assessment |
|---|---|---|
| 2024 | $3,348 +2.7% | $124,253 +9.3% |
| 2023 | $3,259 | $113,720 |
Find assessor info on the county website
Neighborhood: 30180
Nearby schools
GreatSchools rating
- 7/10Villa Rica Elementary SchoolGrades: PK-5Distance: 0.2 mi
- 3/10Villa Rica Middle SchoolGrades: 6-8Distance: 3.9 mi
- 6/10Villa Rica High SchoolGrades: 9-12Distance: 1.3 mi
Schools provided by the listing agent
- Elementary: Villa Rica
- Middle: Villa Rica
- High: Villa Rica
Source: GAMLS. This data may not be complete. We recommend contacting the local school district to confirm school assignments for this home.
Get a cash offer in 3 minutes
Find out how much your home could sell for in as little as 3 minutes with a no-obligation cash offer.
Estimated market value$310,800
Get a cash offer in 3 minutes
Find out how much your home could sell for in as little as 3 minutes with a no-obligation cash offer.
Estimated market value
$310,800


