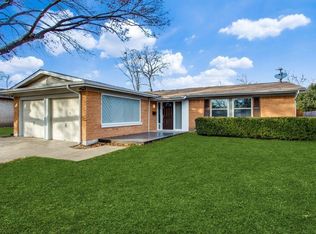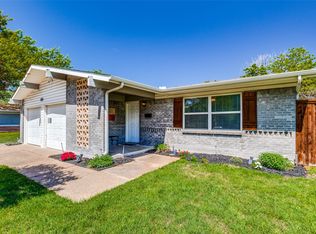This 3-bedroom, 2-bath home in Richardson ISD offers a comfortable and functional layout ideal for a variety of lifestyles. The primary bedroom includes an ensuite bath with a separate shower, providing added privacy and convenience. A galley-style kitchen comes equipped with essential appliances including an electric range, built-in microwave, dishwasher, and disposal, with the utility area conveniently located within the kitchen space. The garage has been converted into additional living space, offering flexibility for a second living room, home office, or playroom. Outdoors, enjoy a large fenced-in backyard with an open patio, great for relaxing or entertaining. Owner maintains lawn. Only pets under 35lbs allowed with owner approval. 12 month lease term only. $75.00 APPLICATION FEE PER APPLICANT OVER 18*FALL SPECIAL, $175.00 LEASE ADMIN FEE REDUCED TO $100.00 (DUE AT LEASE SIGNING)*WE DO PAPERWORK*TENANT / AGENT TO VERIFY ALL INFORMATION*ONLY PETS UNDER 35LBS ALLOWED W/OWNER APPPOVAL*NO SMOKING PLEASE*DRYER IS A NON-WARRANTIED ITEM*OWNER MAINTAINS LAWN
This property is off market, which means it's not currently listed for sale or rent on Zillow. This may be different from what's available on other websites or public sources.

