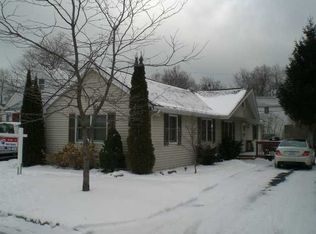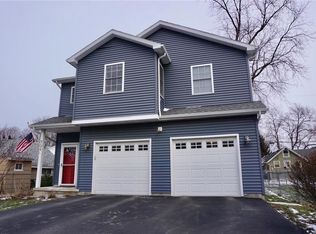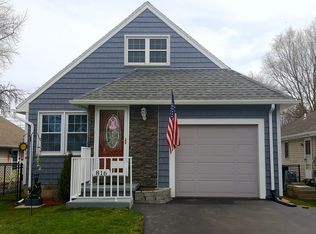Closed
$255,000
804 Washington Ave, Rochester, NY 14617
2beds
1,464sqft
Single Family Residence
Built in 1955
3,920.4 Square Feet Lot
$266,200 Zestimate®
$174/sqft
$1,775 Estimated rent
Home value
$266,200
$253,000 - $280,000
$1,775/mo
Zestimate® history
Loading...
Owner options
Explore your selling options
What's special
Private showings to start Thursday 9/14 1-4, friday 9/15 1-4, saturday 1/15 2-5, & sunday open 9/17 11-1, offers due 9/18 by 5 pm. Beach side Chalet just 1 block to private lake beach access & 2 blocks to river & Restaurants make this a perfect yr round vacation home. This contemporary offers 1st floor living w/ 2/3 bedrooms & a totally open floor plan. 1st floor is primary bedroom w/new configured walk-in closet & access to private fenced rear stone patio area, front secondary bedroom that has walls of windows, open kitchen, dining and great room area w/wood-stove, kitchen has new granite counters, new dishwasher & sink, edge custom breakfast bar, appliances remain & consist of new eclectic aqua refrigerator. 2nd floor loft that works perfect for an in-home office or 3rd bedroom looks over the entire first floor, updates include: new front & french doors, water heater in 2020, new Durastar high efficiency ductless wall heating & a/c units in 2023, bathroom remodeled w/ new sink & vanity, interior painted, exterior turned into a private getaway w/rear patio area, new water feature & stoned additional front patio area, rear lot is totally fenced.
Zillow last checked: 8 hours ago
Listing updated: November 09, 2023 at 09:15am
Listed by:
Marcia E. Glenn 585-248-1064,
Howard Hanna
Bought with:
Jayden p Cino, 10401340584
Cornerstone Realty Associates
Source: NYSAMLSs,MLS#: R1496041 Originating MLS: Rochester
Originating MLS: Rochester
Facts & features
Interior
Bedrooms & bathrooms
- Bedrooms: 2
- Bathrooms: 1
- Full bathrooms: 1
- Main level bathrooms: 1
- Main level bedrooms: 2
Heating
- Electric, Heat Pump, Wall Furnace
Cooling
- Heat Pump, Attic Fan, Wall Unit(s)
Appliances
- Included: Dishwasher, Electric Water Heater, Disposal, Gas Oven, Gas Range, Refrigerator
- Laundry: Main Level
Features
- Breakfast Bar, Ceiling Fan(s), Cathedral Ceiling(s), Separate/Formal Dining Room, Entrance Foyer, Eat-in Kitchen, French Door(s)/Atrium Door(s), Granite Counters, Great Room, Home Office, Library, Solid Surface Counters, Skylights, Bedroom on Main Level, Loft, Main Level Primary, Programmable Thermostat
- Flooring: Carpet, Ceramic Tile, Varies
- Windows: Skylight(s), Thermal Windows
- Basement: None
- Number of fireplaces: 2
Interior area
- Total structure area: 1,464
- Total interior livable area: 1,464 sqft
Property
Parking
- Parking features: No Garage
Accessibility
- Accessibility features: Accessible Bedroom, Accessible Entrance
Features
- Levels: One
- Stories: 1
- Patio & porch: Patio
- Exterior features: Fully Fenced, Fence, Gravel Driveway, Patio
- Fencing: Full,Partial
- Has view: Yes
- View description: Water
- Has water view: Yes
- Water view: Water
- Waterfront features: Beach Access, Deeded Access, Lake
- Body of water: Lake Ontario
Lot
- Size: 3,920 sqft
- Dimensions: 40 x 100
- Features: Near Public Transit, Residential Lot
Details
- Additional structures: Shed(s), Storage
- Parcel number: 2634000476500002081000
- Special conditions: Standard
Construction
Type & style
- Home type: SingleFamily
- Architectural style: Contemporary
- Property subtype: Single Family Residence
Materials
- Vinyl Siding, Copper Plumbing
- Foundation: Other, See Remarks, Slab
- Roof: Asphalt
Condition
- Resale
- Year built: 1955
Utilities & green energy
- Electric: Circuit Breakers
- Sewer: Connected
- Water: Connected, Public
- Utilities for property: Cable Available, High Speed Internet Available, Sewer Connected, Water Connected
Community & neighborhood
Location
- Region: Rochester
- Subdivision: Summerville
Other
Other facts
- Listing terms: Cash,Conventional
Price history
| Date | Event | Price |
|---|---|---|
| 10/27/2023 | Sold | $255,000+4.1%$174/sqft |
Source: | ||
| 9/22/2023 | Pending sale | $245,000$167/sqft |
Source: | ||
| 9/13/2023 | Listed for sale | $245,000+129%$167/sqft |
Source: | ||
| 5/8/2020 | Sold | $107,000-2.6%$73/sqft |
Source: | ||
| 2/12/2020 | Pending sale | $109,900$75/sqft |
Source: Howard Hanna - Irondequoit #R1244639 Report a problem | ||
Public tax history
| Year | Property taxes | Tax assessment |
|---|---|---|
| 2024 | -- | $207,000 +12.5% |
| 2023 | -- | $184,000 +51.6% |
| 2022 | -- | $121,400 |
Find assessor info on the county website
Neighborhood: 14617
Nearby schools
GreatSchools rating
- 7/10Iroquois Middle SchoolGrades: 4-6Distance: 0.7 mi
- 6/10Dake Junior High SchoolGrades: 7-8Distance: 2.3 mi
- 8/10Irondequoit High SchoolGrades: 9-12Distance: 2.4 mi
Schools provided by the listing agent
- District: West Irondequoit
Source: NYSAMLSs. This data may not be complete. We recommend contacting the local school district to confirm school assignments for this home.


