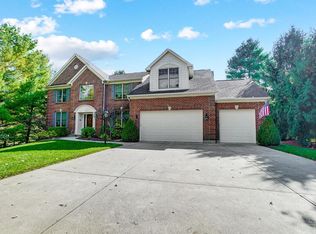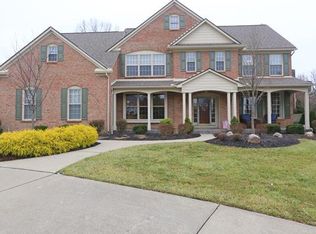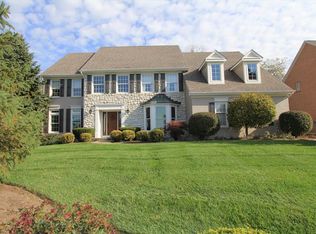Sold for $610,000
$610,000
804 Walnut Ridge Dr, Loveland, OH 45140
4beds
2,929sqft
Single Family Residence
Built in 2004
0.76 Acres Lot
$684,500 Zestimate®
$208/sqft
$3,515 Estimated rent
Home value
$684,500
$650,000 - $719,000
$3,515/mo
Zestimate® history
Loading...
Owner options
Explore your selling options
What's special
Don't miss this updated brick Zicka home resale in Miami Trails, Loveland School District. This approximately 3,000 square feet home features a large .75 acre lot, side entry 3 car garage, private back yard with concrete patio, updated kitchen with large granite island, new appliances, freshly painted, refinished hardwood floors, partially finished basement and brand new carpeting throughout the upstairs. Beautiful window treatments all stay! New AC in 2022. Community includes a Swimming pool close by. Schedule your showing today!
Zillow last checked: 8 hours ago
Listing updated: December 29, 2023 at 01:49am
Listed by:
Derek L Tye 513-478-3794,
eXp Realty 866-212-4991
Bought with:
Mary T Overbey
Coldwell Banker Realty
Source: Cincy MLS,MLS#: 1787083 Originating MLS: Cincinnati Area Multiple Listing Service
Originating MLS: Cincinnati Area Multiple Listing Service

Facts & features
Interior
Bedrooms & bathrooms
- Bedrooms: 4
- Bathrooms: 4
- Full bathrooms: 3
- 1/2 bathrooms: 1
Primary bedroom
- Features: Bath Adjoins, Walk-In Closet(s), Wall-to-Wall Carpet
- Level: Second
- Area: 252
- Dimensions: 18 x 14
Bedroom 2
- Level: Second
- Area: 195
- Dimensions: 15 x 13
Bedroom 3
- Level: Second
- Area: 168
- Dimensions: 14 x 12
Bedroom 4
- Level: Second
- Area: 144
- Dimensions: 12 x 12
Bedroom 5
- Area: 0
- Dimensions: 0 x 0
Bathroom 1
- Level: Second
Dining room
- Features: WW Carpet
- Level: First
- Area: 169
- Dimensions: 13 x 13
Family room
- Features: Wall-to-Wall Carpet
- Area: 320
- Dimensions: 20 x 16
Kitchen
- Features: Eat-in Kitchen, Pantry, Wood Floor
- Area: 182
- Dimensions: 14 x 13
Living room
- Features: Wall-to-Wall Carpet
- Area: 182
- Dimensions: 14 x 13
Office
- Area: 0
- Dimensions: 0 x 0
Heating
- Forced Air, Gas
Cooling
- Central Air
Appliances
- Included: Dishwasher, Microwave, Oven/Range, Refrigerator, No Water Heater
Features
- High Ceilings, Cathedral Ceiling(s)
- Windows: Double Hung, Double Pane Windows
- Basement: Full,Concrete
- Number of fireplaces: 1
- Fireplace features: Brick, Gas, Wood Burning
Interior area
- Total structure area: 2,929
- Total interior livable area: 2,929 sqft
Property
Parking
- Total spaces: 3
- Parking features: Concrete
- Garage spaces: 3
Features
- Levels: Two
- Stories: 2
- Patio & porch: Patio
Lot
- Size: 0.76 Acres
- Dimensions: 109.9 x 175.67
Details
- Parcel number: 172521F159.
- Zoning description: Residential
Construction
Type & style
- Home type: SingleFamily
- Architectural style: Transitional
- Property subtype: Single Family Residence
Materials
- Brick, Vinyl Siding
- Roof: Shingle
Condition
- New construction: No
- Year built: 2004
Utilities & green energy
- Gas: Natural
- Sewer: Public Sewer
- Water: Public
Community & neighborhood
Location
- Region: Loveland
HOA & financial
HOA
- Has HOA: Yes
- HOA fee: $372 annually
Other
Other facts
- Listing terms: No Special Financing,Conventional
- Road surface type: Paved
Price history
| Date | Event | Price |
|---|---|---|
| 11/30/2023 | Sold | $610,000-2.4%$208/sqft |
Source: | ||
| 10/24/2023 | Pending sale | $625,000$213/sqft |
Source: | ||
| 10/17/2023 | Listed for sale | $625,000+42.8%$213/sqft |
Source: | ||
| 8/9/2019 | Sold | $437,700$149/sqft |
Source: | ||
| 5/9/2019 | Pending sale | $437,700$149/sqft |
Source: RE/MAX Results Plus, Milford #1615467 Report a problem | ||
Public tax history
| Year | Property taxes | Tax assessment |
|---|---|---|
| 2024 | $9,612 -1.8% | $189,810 |
| 2023 | $9,787 +19.4% | $189,810 +42.9% |
| 2022 | $8,196 -0.1% | $132,830 |
Find assessor info on the county website
Neighborhood: 45140
Nearby schools
GreatSchools rating
- NALoveland Early Childhood CenterGrades: PK-KDistance: 0.7 mi
- 7/10Loveland Middle SchoolGrades: 7-8Distance: 2 mi
- 9/10Loveland High SchoolGrades: 9-12Distance: 2.8 mi
Get a cash offer in 3 minutes
Find out how much your home could sell for in as little as 3 minutes with a no-obligation cash offer.
Estimated market value$684,500
Get a cash offer in 3 minutes
Find out how much your home could sell for in as little as 3 minutes with a no-obligation cash offer.
Estimated market value
$684,500


