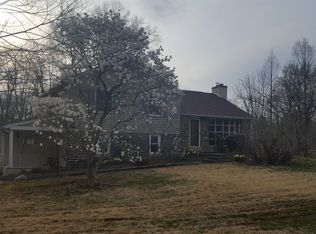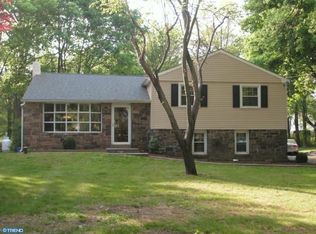What a gem! This spacious home is over 3500 square feet sitting pretty on just over an acre in Lower Gywnedd Township. It is located within the sought after Lower Gywnedd Elementary School boundaries , Wissahickon School District. You are greeted by a vinyl and stone front with a newer front door. The first floor presents a large living room with a wood burning fireplace opening into a wonderful eat in kitchen with granite counters, large island, loads of maple glazed cabinets, stainless steel appliances, hardwood floor and wine cooler. This is truly the heart of the home with a French door leading out to an expansive and beautiful park like yard with a slate and a paver patio, perfect for entertaining or just relaxing and enjoying the view. The second floor boasts four bedrooms all with ceiling fans and neutral decor. Three bedrooms are served by a newly remodeled full bath with designer tile. The Primary bedroom also features an elegant newly remodeled en suite bathroom. There is also a walk in closet and ,amazingly , there are 2 separate office spaces attached to this Primary Suite! There is a private a stairwell and door to the exterior of the home as well. There is an access door to the huge floored attic as well as pull down stairs to another attic so storage is optimized. The lower ground level family room has plenty of room for activities for everyone. To top it all off , is a room that has potential for an in law suite or that could be used for a myriad of purposes. A handy powder room and mud room complete the living space on this floor. Attached is a 2 car garage. Adding to the ample storage space is a roomy basement where the laundry is situated. The location cannot be beat! It is convenient to major roads and shopping , dining. The Ambler YMCA is just around the corner and so is Whole Foods and Trader Joe's. This is an outstanding opportunity!
This property is off market, which means it's not currently listed for sale or rent on Zillow. This may be different from what's available on other websites or public sources.


