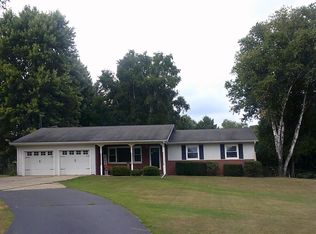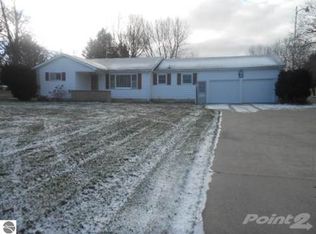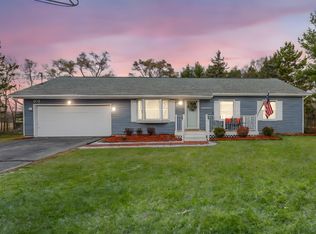Sold for $295,000 on 11/21/24
$295,000
804 W Remus Rd, Mount Pleasant, MI 48858
4beds
3,896sqft
Single Family Residence
Built in 1969
3 Acres Lot
$318,100 Zestimate®
$76/sqft
$2,267 Estimated rent
Home value
$318,100
$289,000 - $350,000
$2,267/mo
Zestimate® history
Loading...
Owner options
Explore your selling options
What's special
A home you will be proud of with many sought-after amenities, large open kitchen with granite countertops, large bar with ample eating area, leading into the family room with fireplace and dining area, and family-size living room with fireplace. Primary bedroom with private bath, walk-in closets, additional 2-3 bedrooms, another full bath plus half bath and utility room. Lower level featuring 4th bedroom, recreational room, exercise room, large storage area, and second utility room. Sun room, breezeway/mudroom, attached 3 car garage with upper storage, back entertainment deck & gazebo, garden area, large storage shed, all on 2 acres. Located within 10 minutes west of city. Treat yourself to something special.
Zillow last checked: 8 hours ago
Listing updated: November 21, 2024 at 11:43am
Listed by:
Patricia Zamarron 989-773-6000,
CENTRAL REAL ESTATE MT PLEASANT, INC. 989-773-6000
Bought with:
Dawn Krantz, 6506041046
COLDWELL BANKER MT. PLEASANT REALTY
Source: NGLRMLS,MLS#: 1924575
Facts & features
Interior
Bedrooms & bathrooms
- Bedrooms: 4
- Bathrooms: 3
- Full bathrooms: 2
- 1/2 bathrooms: 1
- Main level bathrooms: 3
- Main level bedrooms: 3
Primary bedroom
- Level: Main
- Area: 182
- Dimensions: 13 x 14
Bedroom 2
- Level: Main
- Area: 110
- Dimensions: 10 x 11
Bedroom 3
- Level: Main
- Area: 110
- Dimensions: 10 x 11
Bedroom 4
- Level: Lower
- Area: 200
- Dimensions: 10 x 20
Primary bathroom
- Features: Private
Dining room
- Level: Main
- Area: 220
- Dimensions: 11 x 20
Family room
- Level: Main
- Area: 266
- Dimensions: 14 x 19
Kitchen
- Level: Main
- Area: 294
- Dimensions: 14 x 21
Living room
- Level: Main
- Area: 504
- Dimensions: 21 x 24
Heating
- Hot Water, Natural Gas, Fireplace(s)
Appliances
- Included: Refrigerator, Oven/Range, Dishwasher, Microwave, Water Softener Owned, Washer, Dryer, Exhaust Fan, Gas Water Heater
- Laundry: Main Level
Features
- Entrance Foyer, Walk-In Closet(s), Pantry, Solarium/Sun Room, Granite Counters, Solid Surface Counters, Kitchen Island, Mud Room, Den/Study, Drywall, Ceiling Fan(s), Cable TV
- Flooring: Carpet, Tile
- Windows: Bay Window(s)
- Basement: Crawl Space,Egress Windows,Finished
- Has fireplace: Yes
Interior area
- Total structure area: 3,896
- Total interior livable area: 3,896 sqft
- Finished area above ground: 2,416
- Finished area below ground: 1,480
Property
Parking
- Total spaces: 3
- Parking features: Attached, Garage Door Opener, Other, Concrete Floors, Gravel, Circular Driveway
- Attached garage spaces: 3
Accessibility
- Accessibility features: None
Features
- Patio & porch: Deck, Porch
- Exterior features: Other, Garden
- Has spa: Yes
- Spa features: Bath
- Has view: Yes
- View description: Countryside View
- Waterfront features: None
Lot
- Size: 3 Acres
- Dimensions: 440 x 198
- Features: Sloped, Landscaped, Metes and Bounds
Details
- Additional structures: Shed(s), Workshop, Second Garage
- Parcel number: 050133000900
- Zoning description: Residential
Construction
Type & style
- Home type: SingleFamily
- Architectural style: Ranch
- Property subtype: Single Family Residence
Materials
- Frame, Vinyl Siding
- Roof: Asphalt
Condition
- New construction: No
- Year built: 1969
Utilities & green energy
- Sewer: Private Sewer
- Water: Private
Community & neighborhood
Community
- Community features: None
Location
- Region: Mount Pleasant
- Subdivision: n/a
HOA & financial
HOA
- Services included: None
Other
Other facts
- Listing agreement: Exclusive Right Sell
- Listing terms: Conventional,Cash,FHA,VA Loan
- Ownership type: Private Owner
- Road surface type: Asphalt
Price history
| Date | Event | Price |
|---|---|---|
| 11/21/2024 | Sold | $295,000-1.3%$76/sqft |
Source: | ||
| 7/25/2024 | Price change | $299,000-9.1%$77/sqft |
Source: | ||
| 7/11/2024 | Listed for sale | $329,000$84/sqft |
Source: | ||
Public tax history
| Year | Property taxes | Tax assessment |
|---|---|---|
| 2025 | -- | $142,100 +32.3% |
| 2024 | $2,475 | $107,400 +12% |
| 2023 | -- | $95,900 +9.1% |
Find assessor info on the county website
Neighborhood: 48858
Nearby schools
GreatSchools rating
- NAGaniard SchoolGrades: PK-2Distance: 3.7 mi
- 6/10Mt Pleasant Middle SchoolGrades: 6-8Distance: 3.2 mi
- 9/10Mt. Pleasant Senior High SchoolGrades: 9-12Distance: 5.1 mi
Schools provided by the listing agent
- District: Mount Pleasant City School District
Source: NGLRMLS. This data may not be complete. We recommend contacting the local school district to confirm school assignments for this home.

Get pre-qualified for a loan
At Zillow Home Loans, we can pre-qualify you in as little as 5 minutes with no impact to your credit score.An equal housing lender. NMLS #10287.


