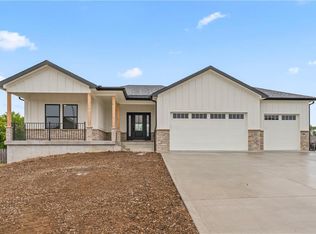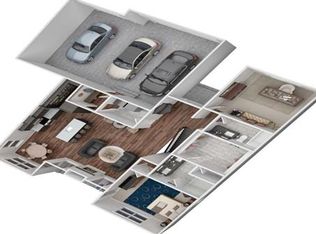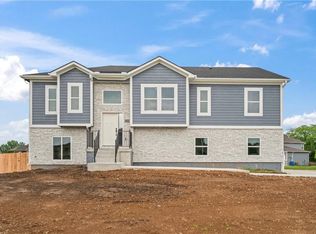Sold
Price Unknown
804 W Rader St, Lone Jack, MO 64086
3beds
1,600sqft
Single Family Residence
Built in 2025
0.26 Acres Lot
$455,600 Zestimate®
$--/sqft
$2,257 Estimated rent
Home value
$455,600
$405,000 - $510,000
$2,257/mo
Zestimate® history
Loading...
Owner options
Explore your selling options
What's special
Completion scheduled for the end of Feb. New country craftsman-style home by Corwood Homes, LLC, where charm meets modern elegance. The expansive covered double front porch adds distinctive character. Enter through the French doors into a large foyer with hardwood floors that flow into the open living room, kitchen, and dining area. The living room features 10-foot ceilings, creating an airy space for entertaining or relaxation. The kitchen includes a center island with quartz countertops w\cabinets on both sides and a walk-in pantry. Upgraded appliance package that includes a built-in cooktop, oven and microwave. A breakfast\dining room off the kitchen that will accommodate a large table and it has a sliding glass door that leads out to a 12 x 12 covered deck with recessed lighting and a ceiling fan. The low-maintenance composite flooring and sleek black aluminum railing make this outdoor space ideal for relaxation. The master ensuite includes a vaulted ceiling, recessed lighting, and a ceiling fan. The bathroom includes a double vanity, tiled walk-in shower, and a generous walk-in closet with built-in cabinets. Two additional bedrooms offer ceiling fans and ample closet space. Convenience is key with the main floor laundry room off the kitchen. The covered front porch expands the living area, perfect for relaxation and entertaining while offering protection from the elements all while enhancing the home's curb appeal. Enjoy this functional floor plan with options in the daylight lower level. There is also a large safe room under the covered front porch that can work for a pantry or storm shelter. Located in Bedford Downs, a quiet community in Lone Jack with a small-town feel, fantastic schools, and easy highway access. It's a quick 6 minute commute to Lee's Summit and just minutes from Jackson County Blue & Gray Equestrian Park & Lone Jack Lake. Ask about our promotions and preferred lender program with lender-paid and builder paid closing cost incentives!
Zillow last checked: 8 hours ago
Listing updated: March 10, 2025 at 11:35am
Listing Provided by:
Bryan Bechler 816-547-0893,
Compass Realty Group
Bought with:
Liz Fish, 2007005741
Platinum Realty LLC
Source: Heartland MLS as distributed by MLS GRID,MLS#: 2530124
Facts & features
Interior
Bedrooms & bathrooms
- Bedrooms: 3
- Bathrooms: 2
- Full bathrooms: 2
Primary bedroom
- Features: Carpet, Ceiling Fan(s)
- Level: First
- Dimensions: 16 x 13
Bedroom 2
- Features: Carpet, Ceiling Fan(s)
- Level: First
- Dimensions: 11 x 11
Bedroom 3
- Features: Carpet, Ceiling Fan(s)
- Level: First
- Dimensions: 11 x 10
Primary bathroom
- Features: Ceramic Tiles, Double Vanity, Shower Only, Walk-In Closet(s)
- Level: First
- Dimensions: 12 x 10
Dining room
- Level: First
- Dimensions: 14 x 10
Great room
- Features: Ceiling Fan(s)
- Level: First
- Dimensions: 14 x 13
Kitchen
- Features: Built-in Features, Quartz Counter
- Level: First
- Dimensions: 13 x 12
Laundry
- Features: Built-in Features
- Level: First
- Dimensions: 9 x 7
Heating
- Forced Air
Cooling
- Electric
Appliances
- Included: Cooktop, Dishwasher, Disposal, Exhaust Fan, Humidifier, Microwave, Built-In Oven, Built-In Electric Oven, Stainless Steel Appliance(s)
- Laundry: Laundry Room, Main Level
Features
- Ceiling Fan(s), Custom Cabinets, Kitchen Island, Painted Cabinets, Pantry, Stained Cabinets, Vaulted Ceiling(s), Walk-In Closet(s)
- Flooring: Carpet, Tile, Wood
- Windows: Thermal Windows
- Basement: Concrete,Daylight,Egress Window(s),Full,Interior Entry
- Has fireplace: No
Interior area
- Total structure area: 1,600
- Total interior livable area: 1,600 sqft
- Finished area above ground: 1,600
- Finished area below ground: 0
Property
Parking
- Total spaces: 3
- Parking features: Attached, Garage Door Opener, Garage Faces Front
- Attached garage spaces: 3
Features
- Patio & porch: Deck, Covered
- Exterior features: Sat Dish Allowed
Lot
- Size: 0.26 Acres
- Dimensions: 133 x 97 x 158 x 99
- Features: City Limits, City Lot, Level
Details
- Additional structures: None
- Parcel number: 58830031700000000
- Other equipment: See Remarks
Construction
Type & style
- Home type: SingleFamily
- Architectural style: French Provincial,Traditional
- Property subtype: Single Family Residence
Materials
- Frame, Stone & Frame
- Roof: Composition
Condition
- Under Construction
- New construction: Yes
- Year built: 2025
Details
- Builder model: 1211 Plan
- Builder name: Corwood Homes, LLC.
Utilities & green energy
- Sewer: Public Sewer
- Water: Public
Green energy
- Energy efficient items: Appliances, HVAC, Insulation, Lighting
- Water conservation: Low-Flow Fixtures
Community & neighborhood
Security
- Security features: Smoke Detector(s)
Location
- Region: Lone Jack
- Subdivision: Bedford Downs
HOA & financial
HOA
- Has HOA: No
- Association name: None
Other
Other facts
- Listing terms: Cash,Conventional,FHA,USDA Loan,VA Loan
- Ownership: Private
- Road surface type: Paved
Price history
| Date | Event | Price |
|---|---|---|
| 3/6/2025 | Sold | -- |
Source: | ||
| 3/4/2025 | Pending sale | $445,000$278/sqft |
Source: | ||
| 3/3/2025 | Listed for sale | $445,000$278/sqft |
Source: | ||
| 2/19/2025 | Pending sale | $445,000$278/sqft |
Source: | ||
| 2/6/2025 | Listed for sale | $445,000+694.6%$278/sqft |
Source: | ||
Public tax history
| Year | Property taxes | Tax assessment |
|---|---|---|
| 2024 | $516 +10.4% | $6,534 |
| 2023 | $467 +15.8% | $6,534 +32.3% |
| 2022 | $403 +2.6% | $4,940 |
Find assessor info on the county website
Neighborhood: 64086
Nearby schools
GreatSchools rating
- 5/10Lone Jack Elementary SchoolGrades: PK-5Distance: 1.6 mi
- 4/10Lone Jack High SchoolGrades: 6-12Distance: 2.1 mi
Schools provided by the listing agent
- Elementary: Lone Jack
- Middle: Lone Jack
- High: Lone Jack
Source: Heartland MLS as distributed by MLS GRID. This data may not be complete. We recommend contacting the local school district to confirm school assignments for this home.
Get a cash offer in 3 minutes
Find out how much your home could sell for in as little as 3 minutes with a no-obligation cash offer.
Estimated market value$455,600
Get a cash offer in 3 minutes
Find out how much your home could sell for in as little as 3 minutes with a no-obligation cash offer.
Estimated market value
$455,600



