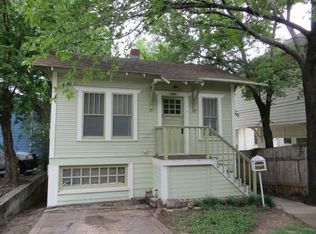Nestled in the sought-after Bolden neighborhood, this single-family residence presents a picture of attractive living within the vibrant heart of Austin. Its great condition invites you to envision a lifestyle of comfort and ease. The kitchen stands ready to inspire culinary adventures, showcasing a backsplash that adds character, a high-end range oven promising delightful results, and a high-end refrigerator ensuring freshness. The kitchen island becomes a natural gathering point, offering ample space for meal preparation and casual conversation. The living room, crowned by a tray ceiling, offers an attractive space for relaxation and entertainment. The tray ceiling adds an architectural detail that enhances the room's ambiance, creating an inviting atmosphere. Step outside to discover an outdoor dining area, where you can savor meals and moments under the open sky. The fenced backyard offers a private retreat, perfect for relaxation or entertaining. With two bedrooms and two bathrooms, this single-family residence, constructed in 2017 and encompassing a 2 stories, offers a harmonious blend of modern living and comfortable design. Perfectly located minutes away from local shopping, entertainment, and dining. Just ten minutes from downtown Austin and five minutes away from South Congress. Don't miss your chance to enjoy living in the heart of Austin.
House for rent
$2,995/mo
804 W Oltorf St, Austin, TX 78704
2beds
849sqft
Price may not include required fees and charges.
Singlefamily
Available Fri Aug 1 2025
Cats, dogs OK
Central air, ceiling fan
In unit laundry
2 Parking spaces parking
Central
What's special
- 13 days
- on Zillow |
- -- |
- -- |
Travel times
Facts & features
Interior
Bedrooms & bathrooms
- Bedrooms: 2
- Bathrooms: 2
- Full bathrooms: 2
Heating
- Central
Cooling
- Central Air, Ceiling Fan
Appliances
- Included: Dishwasher, Disposal, Microwave, Range, Refrigerator
- Laundry: In Unit, Laundry Closet
Features
- Ceiling Fan(s), High Ceilings, Interior Steps, Kitchen Island, Recessed Lighting, Stone Counters, Tray Ceiling(s), Walk-In Closet(s)
- Flooring: Tile, Wood
Interior area
- Total interior livable area: 849 sqft
Property
Parking
- Total spaces: 2
- Parking features: Assigned, Off Street
- Details: Contact manager
Features
- Stories: 2
- Exterior features: Contact manager
- Has view: Yes
- View description: Contact manager
Details
- Parcel number: 04020304010000
Construction
Type & style
- Home type: SingleFamily
- Property subtype: SingleFamily
Materials
- Roof: Composition
Condition
- Year built: 2017
Community & HOA
Location
- Region: Austin
Financial & listing details
- Lease term: 12 Months
Price history
| Date | Event | Price |
|---|---|---|
| 5/24/2025 | Listed for rent | $2,995$4/sqft |
Source: Unlock MLS #4350473 | ||
| 1/11/2018 | Sold | -- |
Source: Agent Provided | ||
| 11/28/2016 | Listing removed | $518,500$611/sqft |
Source: Keller Williams - Austin SW #6412373 | ||
| 9/21/2015 | Price change | $518,500-0.1%$611/sqft |
Source: Keller Williams - Austin SW #6412373 | ||
| 5/9/2015 | Listed for sale | $519,000-1.1%$611/sqft |
Source: Keller Williams - Austin SW #6412373 | ||
![[object Object]](https://photos.zillowstatic.com/fp/b8076aceac32929aa68a63fc48c5e954-p_i.jpg)
