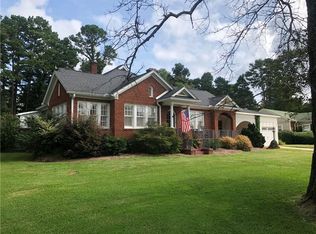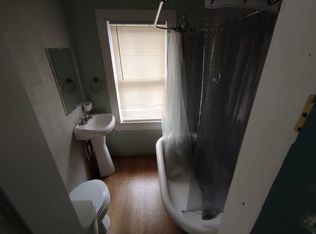Classic older home offers lots of character & space for everyone in the family. The partially finished basement would be great for an older child/college student still living at home, but wanting their own space. Beautiful wood floors. Some minor updates. Drive-under garage & unfinished portion of basement would make a great workshop. French doors lead from the LR to the screened in porch. Some glass front cabinets in the kitchen & a walk-in pantry. There are a Lot of little features that make this home extra special.ADDENDUM:SOLD "AS-IS". SELLER IS TO OFFER NO WARRANTIES, GUARANTEES, CERTIFICATIONS OR INSPECTIONS AS TO THE CONDITION OF THEPROPERTY. PURCHASER TO VERIFY ALL INFORMATION GIVEN/REPRESENTED. "AS-IS" ADDENDA REQUIRED. PROOF OF FUNDS MUSTACCOMPANY ALL OFFERS. THROUGH THE FREDDIEMAC FIRST LOOK INITIATIVE ONLY Owner Occupant and Second Home Occupant offers will be considered during the first 15 days through 2/13/12. HomeSteps will offer a credit at closing for the actual price of a home warranty up to $500 for Owner Occupant offers. The buyer must identify and select the home warranty company and plan of their choice. BUYER AGENT WORKSHEET IN ASSOC.DOCUMENTS MUST BE SUBMITTED WITH ALL OFFERS. Submitting an offer without it WILL cause a delay in the process.
This property is off market, which means it's not currently listed for sale or rent on Zillow. This may be different from what's available on other websites or public sources.


