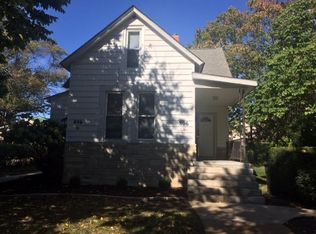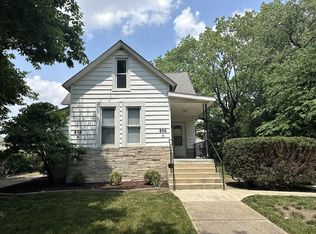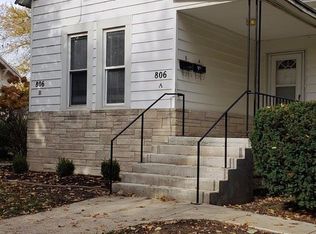Excellent quality and location is what you'll get with this all brick 2 story home. Located just blocks from popular Pekara and Hopscotch Bakeries, Local parks (Clark Park, West Side, and Hessel), South Side School, and just minutes from downtown Champaign/U of I, 804 W Healey offers tremendous convenience and walk-ability. The enclosed front porch is perfect for enjoying summer and fall evenings. The backyard is a low maintenance, park-like setting and has been recently landscaped to include new mulch and a large paver patio. Inside awaits lovely hardwood flooring throughout the large dining room, living room, and all 3 bedrooms. The kitchen features timeless custom cabinets and updated appliances while the full basement offers great additional storage space and laundry. Not to be missed are additional features of this home, which give it so much charm, such as French doors between the living room and dining room, the cedar closet upstairs (perfect for wool clothes), the working wood fireplace, the whole house fan, the laundry chute in the upstairs bathroom, or the large root/canning cellar in the basement. With its all brick exterior, updated mechanicals and roof, lower maintenance lot, and its move-in ready condition, this home is ready for its new owner!
This property is off market, which means it's not currently listed for sale or rent on Zillow. This may be different from what's available on other websites or public sources.


