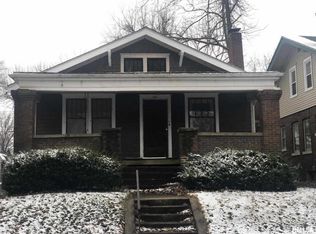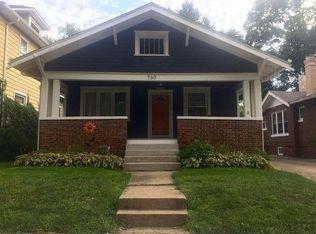Meticulously maintained inside and out, just steps from Washington Park! This is not your typical bungalow--with 4-5 br, 2 ba, and a full, completely dry basement. Absolutely charming everywhere you look: tastefully decorated, beautifully landscaped. Hardwood floors, huge porch, great floor plan, built-ins, large deck in fenced backyard, security lighting, 2 car garage. This home is beyond move-in ready. All appliances stay, including washer/dryer. Lots of square footage for the money!
This property is off market, which means it's not currently listed for sale or rent on Zillow. This may be different from what's available on other websites or public sources.

