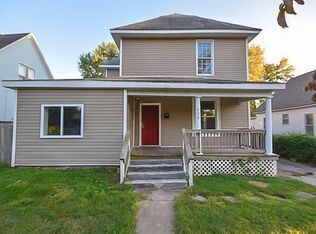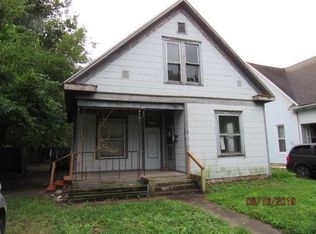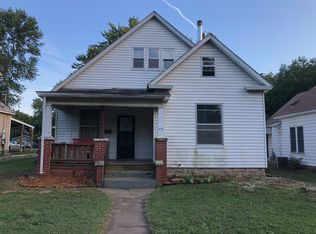Closed
Price Unknown
804 W Calhoun Street, Springfield, MO 65802
4beds
1,916sqft
Single Family Residence
Built in 1917
7,840.8 Square Feet Lot
$205,600 Zestimate®
$--/sqft
$1,935 Estimated rent
Home value
$205,600
$185,000 - $228,000
$1,935/mo
Zestimate® history
Loading...
Owner options
Explore your selling options
What's special
BACK ON MARKET! No fault of seller. Step into the charm of yesteryear! This captivating two-story residence, over 100 years young, boasts exceptional character and warmth. The main level features: Two cozy living areas, perfect for relaxation and entertainment, A spacious kitchen equipped with a gas stove, beautiful countertops and ample space for gathering. A convenient bedroom/office and full bath. Upstairs discover 3 rooms with large closets and an open landing. Don't miss this rare opportunity to own a piece of history,
Zillow last checked: 8 hours ago
Listing updated: January 02, 2025 at 12:26pm
Listed by:
Anne Gibson 801-882-5954,
Keller Williams
Bought with:
The Martino Group, 2020011047
Murney Associates - Primrose
Source: SOMOMLS,MLS#: 60279270
Facts & features
Interior
Bedrooms & bathrooms
- Bedrooms: 4
- Bathrooms: 3
- Full bathrooms: 2
- 1/2 bathrooms: 1
Heating
- Forced Air, Natural Gas
Cooling
- Central Air, Ceiling Fan(s)
Appliances
- Included: Dishwasher, Gas Water Heater, Free-Standing Gas Oven, Dryer, Washer, Exhaust Fan, Microwave, Refrigerator, Disposal
- Laundry: Main Level, W/D Hookup
Features
- High Speed Internet, Internet - Cellular/Wireless, Internet - Cable, High Ceilings, Granite Counters, Walk-In Closet(s)
- Flooring: Hardwood, Vinyl
- Windows: Blinds
- Has basement: No
- Attic: Access Only:No Stairs
- Has fireplace: No
- Fireplace features: None
Interior area
- Total structure area: 1,916
- Total interior livable area: 1,916 sqft
- Finished area above ground: 1,916
- Finished area below ground: 0
Property
Parking
- Total spaces: 2
- Parking features: Alley Access, Driveway
- Garage spaces: 1
- Carport spaces: 1
- Covered spaces: 2
- Has uncovered spaces: Yes
Accessibility
- Accessibility features: Common Area
Features
- Levels: Two
- Stories: 2
- Patio & porch: Deck
- Exterior features: Rain Gutters, Garden
- Fencing: Privacy,Wood
Lot
- Size: 7,840 sqft
Details
- Additional structures: Shed(s)
- Parcel number: 1314118006
Construction
Type & style
- Home type: SingleFamily
- Property subtype: Single Family Residence
Materials
- Vinyl Siding
- Foundation: Poured Concrete, Crawl Space
Condition
- Year built: 1917
Utilities & green energy
- Sewer: Private Sewer
- Water: Public
Green energy
- Energy efficient items: Thermostat
Community & neighborhood
Security
- Security features: Security System, Fire Alarm
Location
- Region: Springfield
- Subdivision: Greene-Not in List
Other
Other facts
- Listing terms: Cash,VA Loan,USDA/RD,FHA,Conventional
- Road surface type: Asphalt
Price history
| Date | Event | Price |
|---|---|---|
| 11/22/2024 | Sold | -- |
Source: | ||
| 10/27/2024 | Pending sale | $195,000$102/sqft |
Source: | ||
| 10/25/2024 | Listed for sale | $195,000$102/sqft |
Source: | ||
| 10/8/2024 | Pending sale | $195,000$102/sqft |
Source: | ||
| 10/5/2024 | Price change | $195,000+52.5%$102/sqft |
Source: | ||
Public tax history
| Year | Property taxes | Tax assessment |
|---|---|---|
| 2025 | $843 +19.5% | $16,920 +28.7% |
| 2024 | $706 +0.6% | $13,150 |
| 2023 | $702 +2.8% | $13,150 +5.2% |
Find assessor info on the county website
Neighborhood: Grant Beach
Nearby schools
GreatSchools rating
- 1/10Weaver Elementary SchoolGrades: PK-5Distance: 0.3 mi
- 2/10Pipkin Middle SchoolGrades: 6-8Distance: 0.4 mi
- 7/10Central High SchoolGrades: 6-12Distance: 0.7 mi
Schools provided by the listing agent
- Elementary: SGF-Weaver
- Middle: SGF-Pipkin
- High: SGF-Central
Source: SOMOMLS. This data may not be complete. We recommend contacting the local school district to confirm school assignments for this home.
Sell for more on Zillow
Get a Zillow Showcase℠ listing at no additional cost and you could sell for .
$205,600
2% more+$4,112
With Zillow Showcase(estimated)$209,712


