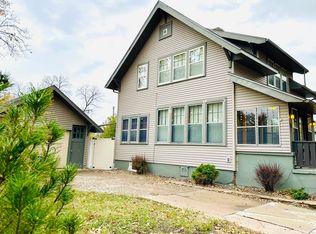Sold for $176,500 on 08/29/25
$176,500
804 W 3rd Ave, Mitchell, SD 57301
4beds
2,100sqft
Single Family Residence
Built in 1925
6,534 Square Feet Lot
$177,100 Zestimate®
$84/sqft
$1,848 Estimated rent
Home value
$177,100
Estimated sales range
Not available
$1,848/mo
Zestimate® history
Loading...
Owner options
Explore your selling options
What's special
Huge 4 bedroom (2 additional in basement with 2 egress windows no closet), 2 bathroom home w/oversized single car detached garage. Large living & dining room w/original hardwood floors. Spacious kitchen area. Exterior & interior have a fresh coat of paint, newer h20 heater & 200 amp electrical service. Home is close to parks, shopping & schools!
Zillow last checked: 8 hours ago
Listing updated: September 02, 2025 at 03:02am
Listed by:
Cheryl Weeman 605-630-9797,
Mitchell Realty LLC
Bought with:
Cheryl Weeman, 18487
Mitchell Realty LLC
Source: Mitchell BOR,MLS#: 25-244
Facts & features
Interior
Bedrooms & bathrooms
- Bedrooms: 4
- Bathrooms: 2
- Full bathrooms: 1
- 3/4 bathrooms: 1
Bedroom 1
- Area: 125.4
- Dimensions: 11.4 x 11
Bedroom 2
- Area: 139.32
- Dimensions: 12.9 x 10.8
Bedroom 3
- Area: 139.32
- Dimensions: 12.9 x 10.8
Bedroom 4
- Area: 97.2
- Dimensions: 10.8 x 9
Bedroom 5
- Area: 101.4
- Dimensions: 13 x 7.8
Bedroom 6
- Area: 126.25
- Dimensions: 10.1 x 12.5
Bathroom 1
- Description: Full
- Area: 66
- Dimensions: 11 x 6
Bathroom 2
- Area: 63.36
- Dimensions: 8.8 x 7.2
Dining room
- Area: 190.4
- Dimensions: 13.6 x 14
Kitchen
- Area: 182
- Dimensions: 13 x 14
Living room
- Area: 376.74
- Dimensions: 27.3 x 13.8
Heating
- Hot Water
Cooling
- Window Unit(s)
Appliances
- Included: Dryer, Microwave, Range/Oven, Refrigerator, Washer
Features
- Basement: Full
Interior area
- Total structure area: 2,550
- Total interior livable area: 2,100 sqft
- Finished area above ground: 1,700
- Finished area below ground: 400
Property
Parking
- Total spaces: 1
- Parking features: Garage
- Has garage: Yes
- Details: Garage: Detach
Features
- Levels: Two
- Patio & porch: Porch: Yes
Lot
- Size: 6,534 sqft
- Dimensions: 6390
Details
- Parcel number: 154601010001500
Construction
Type & style
- Home type: SingleFamily
- Property subtype: Single Family Residence
Materials
- Foundation: Block, Standard Basement (In-Ground)
Condition
- Year built: 1925
Utilities & green energy
- Electric: 200 Amp Service
- Sewer: Public Sewer
- Water: Public
Community & neighborhood
Location
- Region: Mitchell
Price history
| Date | Event | Price |
|---|---|---|
| 8/29/2025 | Sold | $176,500-4.1%$84/sqft |
Source: | ||
| 7/23/2025 | Pending sale | $184,000$88/sqft |
Source: | ||
| 6/17/2025 | Price change | $184,000-2.6%$88/sqft |
Source: | ||
| 6/9/2025 | Price change | $189,000-3.1%$90/sqft |
Source: | ||
| 4/28/2025 | Listed for sale | $195,000+73.3%$93/sqft |
Source: | ||
Public tax history
| Year | Property taxes | Tax assessment |
|---|---|---|
| 2024 | $2,541 +37.5% | $151,464 +11.6% |
| 2023 | $1,847 +10.9% | $135,780 +13.2% |
| 2022 | $1,666 +2.6% | $119,895 +11.1% |
Find assessor info on the county website
Neighborhood: 57301
Nearby schools
GreatSchools rating
- NAAbbott House Elementary - 06Grades: K-8Distance: 0.7 mi
- NAAbbott House High School - 07Grades: 9-12Distance: 0.7 mi
- 7/10Mitchell Middle School - 02Grades: 6-8Distance: 0.4 mi

Get pre-qualified for a loan
At Zillow Home Loans, we can pre-qualify you in as little as 5 minutes with no impact to your credit score.An equal housing lender. NMLS #10287.
