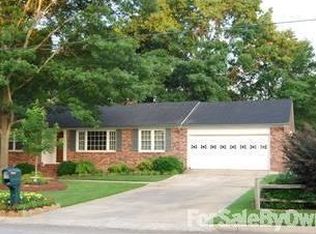Recently renovated all brick 3 bedroom home with 1 1/2 bathrooms and "rarely found" oversized double garage with workshop...hardwoods throughout including kitchen...quality vinyl in bathroom and gorgeous tile work in laundry room and dining/home office/sun room...you choose use that fits your lifestyle for this room! In 2013 owners replaced H&A Unit, garage door, new insulation in attic, new hardwood flooring in kitchen (and rest of home professionally refinished), new tile in "extra" room on back of home...in 2015 installed new roof...in 2017 all windows replaced including picture window, installed vinyl soffit and facia...installed new plantation shutters in entire home, updated the full bathroom, and replaced the fully fenced-in backyard with quality wood privacy fence and added concrete patio with side walk to front of home...just replaced all interior doors and freshly painted outside doors and all of the interior...Call agent today to see this home!
This property is off market, which means it's not currently listed for sale or rent on Zillow. This may be different from what's available on other websites or public sources.
