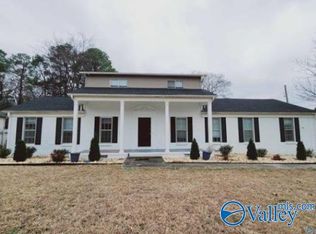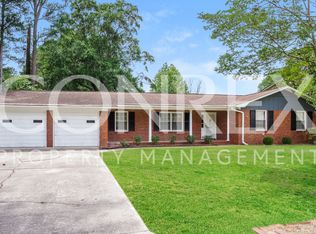Sold for $525,000
$525,000
804 Tammy St, Decatur, AL 35603
8beds
2,953sqft
Single Family Residence
Built in ----
1.7 Acres Lot
$518,000 Zestimate®
$178/sqft
$2,899 Estimated rent
Home value
$518,000
$420,000 - $642,000
$2,899/mo
Zestimate® history
Loading...
Owner options
Explore your selling options
What's special
Two Homes on almost Two Acres! These beautifully remodeled properties are everything you're looking for. The First house offers 6 bedrooms and 3 full baths, along with an apartment with separate entrance, kitchen and bathroom! The second home offers nearly 1400 sqft of living space, 2 bedrooms, and 1 bath. This property is perfect for multi-generational living, having an investment property you can keep a close eye on, or giving your out of town guests somewhere they can stay while still remaining convenient. If you've been looking for this type of one-of-a-kind property then look know further! You've found it! Don't need two homes, 806 Tammy St (the big house) can be purchased separately
Zillow last checked: 8 hours ago
Listing updated: May 27, 2025 at 04:46pm
Listed by:
Blake Hale 256-221-5803,
Weichert Realtors-The Sp Plce
Bought with:
, 139126
Sold South Realty
Source: ValleyMLS,MLS#: 21885720
Facts & features
Interior
Bedrooms & bathrooms
- Bedrooms: 8
- Bathrooms: 5
- Full bathrooms: 5
Primary bedroom
- Features: Crown Molding, Recessed Lighting, Smooth Ceiling, Wood Floor
- Level: First
- Area: 154
- Dimensions: 11 x 14
Bedroom
- Features: Crown Molding, Carpet
- Level: Second
- Area: 144
- Dimensions: 12 x 12
Bedroom 2
- Features: Ceiling Fan(s), Crown Molding, Smooth Ceiling, Wood Floor
- Level: First
- Area: 168
- Dimensions: 12 x 14
Bedroom 3
- Features: Crown Molding, Recessed Lighting, Smooth Ceiling, Wood Floor
- Level: First
- Area: 120
- Dimensions: 10 x 12
Bedroom 4
- Features: Crown Molding, Carpet
- Level: Second
- Area: 187
- Dimensions: 11 x 17
Bedroom 5
- Features: Crown Molding, Carpet
- Level: Second
- Area: 120
- Dimensions: 12 x 10
Kitchen
- Features: Crown Molding, Eat-in Kitchen, Granite Counters, Kitchen Island, Pantry, Recessed Lighting, Smooth Ceiling, LVP
- Level: First
- Area: 182
- Dimensions: 14 x 13
Living room
- Features: Crown Molding, Recessed Lighting, Smooth Ceiling, Wood Floor
- Level: First
- Area: 275
- Dimensions: 11 x 25
Heating
- Central 1
Cooling
- Central 1
Features
- Basement: Crawl Space
- Has fireplace: No
- Fireplace features: None
Interior area
- Total interior livable area: 2,953 sqft
Property
Parking
- Parking features: Garage-Two Car, Garage-Detached
Features
- Levels: Two
- Stories: 2
Lot
- Size: 1.70 Acres
Construction
Type & style
- Home type: SingleFamily
- Architectural style: Traditional
- Property subtype: Single Family Residence
Condition
- New construction: No
Utilities & green energy
- Sewer: Public Sewer
- Water: Public
Community & neighborhood
Location
- Region: Decatur
- Subdivision: Metes And Bounds
Price history
| Date | Event | Price |
|---|---|---|
| 5/27/2025 | Sold | $525,000$178/sqft |
Source: | ||
| 4/13/2025 | Contingent | $525,000$178/sqft |
Source: | ||
| 4/9/2025 | Listed for sale | $525,000$178/sqft |
Source: | ||
Public tax history
Tax history is unavailable.
Neighborhood: 35603
Nearby schools
GreatSchools rating
- 3/10Frances Nungester Elementary SchoolGrades: PK-5Distance: 0.1 mi
- 4/10Decatur Middle SchoolGrades: 6-8Distance: 3.6 mi
- 5/10Decatur High SchoolGrades: 9-12Distance: 3.6 mi
Schools provided by the listing agent
- Elementary: Frances Nungester
- Middle: Decatur Middle School
- High: Decatur High
Source: ValleyMLS. This data may not be complete. We recommend contacting the local school district to confirm school assignments for this home.
Get pre-qualified for a loan
At Zillow Home Loans, we can pre-qualify you in as little as 5 minutes with no impact to your credit score.An equal housing lender. NMLS #10287.
Sell for more on Zillow
Get a Zillow Showcase℠ listing at no additional cost and you could sell for .
$518,000
2% more+$10,360
With Zillow Showcase(estimated)$528,360

