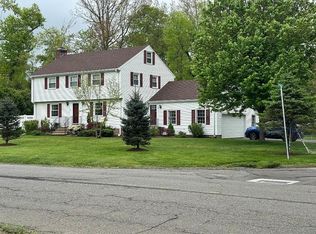Sold for $469,000
$469,000
804 Still Hill Road, Hamden, CT 06518
5beds
3,273sqft
Single Family Residence
Built in 1969
0.92 Acres Lot
$503,000 Zestimate®
$143/sqft
$4,367 Estimated rent
Home value
$503,000
$443,000 - $568,000
$4,367/mo
Zestimate® history
Loading...
Owner options
Explore your selling options
What's special
A classic 5-bedroom colonial nestled in the charming West Woods neighborhood of Hamden. From the spacious two-car garage to the newly renovated kitchen, return to this cozy sanctuary each and every day. Each room in this home offers hard wood floors and natural light gleaming through the brand-new windows in the entire home. The wall-to-wall family room has a woodburning fireplace and plenty of space for everyone. The kitchen features all brand new stylish cabinetry, granite countertops, brand-new flooring, and new appliances. The main level is completed by a front to back living room, dining room, kitchen and half bath. Upstairs you will find all 5 of the bedrooms, 1 of which is your master suite with 2 closets, one walk in, and your newly remodeled, gorgeous full bathroom. Downstairs from the main level into the basement, you have a partially finished sheet rocked area with large window to add your bonus room, and endless opportunities to finish the other side as well. Washer and dryer area and door leads back out to the spacious back yard. Brand new septic and leaching fields installed 2024. Grass seed was just planted and coming through now with the Spring sun, beautifully. Right down the road is the West Woods Elementary School with a playground, Sleeping Giant state park is down the street as are the highways and shopping/dining. original price was 499,000. 30k reduction.
Zillow last checked: 8 hours ago
Listing updated: October 01, 2024 at 02:30am
Listed by:
Celina Cuomo 203-747-4408,
Stacy Blake Realty LLC 203-713-8090
Bought with:
Diane N. Rankine, RES.0815446
Berkshire Hathaway NE Prop.
Source: Smart MLS,MLS#: 24017014
Facts & features
Interior
Bedrooms & bathrooms
- Bedrooms: 5
- Bathrooms: 3
- Full bathrooms: 2
- 1/2 bathrooms: 1
Primary bedroom
- Level: Upper
Bedroom
- Level: Upper
Bedroom
- Level: Upper
Bedroom
- Level: Upper
Bedroom
- Level: Upper
Dining room
- Level: Main
Living room
- Level: Main
Heating
- Hot Water, Oil
Cooling
- Ceiling Fan(s)
Appliances
- Included: Oven/Range, Refrigerator, Dishwasher, Water Heater
Features
- Basement: Partial,Partially Finished
- Attic: Access Via Hatch
- Number of fireplaces: 1
Interior area
- Total structure area: 3,273
- Total interior livable area: 3,273 sqft
- Finished area above ground: 2,273
- Finished area below ground: 1,000
Property
Parking
- Parking features: None
Lot
- Size: 0.92 Acres
- Features: Few Trees
Details
- Parcel number: 1146563
- Zoning: R2
Construction
Type & style
- Home type: SingleFamily
- Architectural style: Colonial
- Property subtype: Single Family Residence
Materials
- Vinyl Siding
- Foundation: Concrete Perimeter
- Roof: Asphalt
Condition
- New construction: No
- Year built: 1969
Utilities & green energy
- Sewer: Septic Tank
- Water: Public
Community & neighborhood
Location
- Region: Hamden
- Subdivision: Mount Carmel
Price history
| Date | Event | Price |
|---|---|---|
| 8/23/2024 | Sold | $469,000$143/sqft |
Source: | ||
| 5/16/2024 | Price change | $469,000-2.3%$143/sqft |
Source: | ||
| 5/10/2024 | Listed for sale | $479,900+0.2%$147/sqft |
Source: | ||
| 5/5/2024 | Listing removed | -- |
Source: | ||
| 4/3/2024 | Price change | $479,000-2%$146/sqft |
Source: | ||
Public tax history
| Year | Property taxes | Tax assessment |
|---|---|---|
| 2025 | $14,323 +39% | $276,080 +48.9% |
| 2024 | $10,308 -1.8% | $185,360 -0.5% |
| 2023 | $10,498 +1.6% | $186,200 |
Find assessor info on the county website
Neighborhood: 06518
Nearby schools
GreatSchools rating
- 5/10West Woods SchoolGrades: K-6Distance: 0.6 mi
- 4/10Hamden Middle SchoolGrades: 7-8Distance: 4.2 mi
- 4/10Hamden High SchoolGrades: 9-12Distance: 5 mi
Schools provided by the listing agent
- Elementary: West Woods
- High: Hamden
Source: Smart MLS. This data may not be complete. We recommend contacting the local school district to confirm school assignments for this home.

Get pre-qualified for a loan
At Zillow Home Loans, we can pre-qualify you in as little as 5 minutes with no impact to your credit score.An equal housing lender. NMLS #10287.
