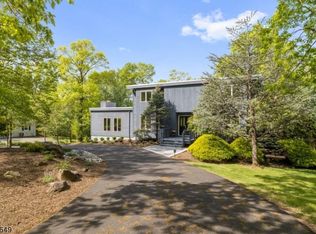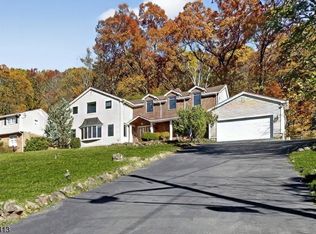Well-maintained and updated colonial with NEW kitchen and a lush, fenced back yard. Located on one of Bridgewater's most beautiful and quiet streets. Wood floors and fresh gray paint throughout.Kitchen features granite counters, breakfast bar, maple cabinets, stainless steel appliances, and subway tile. Master bath updated with new custom-tiled shower. Family room with brick fireplace. Generous room sizes and many windows replaced. Finished basement with recreation room and large workshop. New front walk and porch. Beautiful fenced back yard with trex deck.
This property is off market, which means it's not currently listed for sale or rent on Zillow. This may be different from what's available on other websites or public sources.


