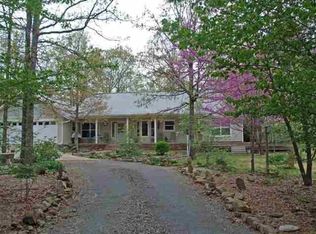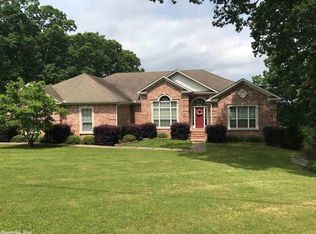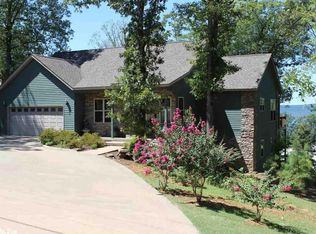Lovely setting for this home. Winter views of the lake. Open floor plan. Beautiful deck to enjoy the outside. Lots of windows to let light in. Large garage with workshop area. Covered area for your boat. Storage building. Great location.
This property is off market, which means it's not currently listed for sale or rent on Zillow. This may be different from what's available on other websites or public sources.


