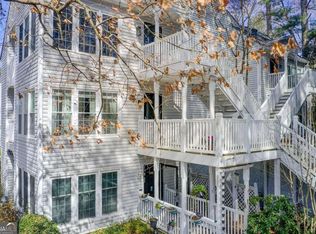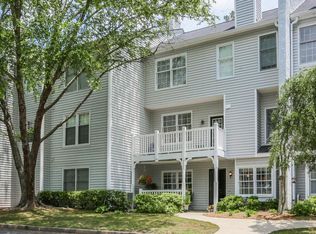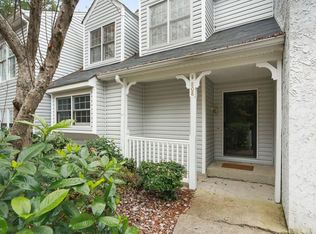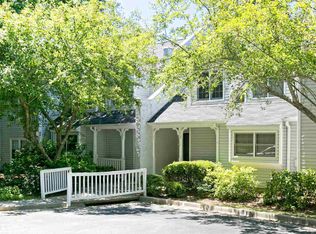Closed
$210,000
804 Sentinel Rdg SW, Marietta, GA 30064
1beds
1,121sqft
Condominium
Built in 1982
-- sqft lot
$209,800 Zestimate®
$187/sqft
$1,623 Estimated rent
Home value
$209,800
$195,000 - $224,000
$1,623/mo
Zestimate® history
Loading...
Owner options
Explore your selling options
What's special
Welcome to this charming walk-in level condo, perfectly blending comfort, convenience, and tranquility. As you enter, you'll be greeted by an open floor plan featuring brand-new LVP flooring throughout, providing a fresh, modern feel. The spacious living room has a cozy fireplace, creating a warm and inviting atmosphere. The separate dining room seamlessly transitions into the living area and kitchen, which is equipped with all the essential appliances and plenty of storage, ideal for cooking & entertaining. You'll also enjoy a cozy & bright sun-room that offers bonus space, perfect for a home office, additional living area, or any other purpose that suits your lifestyle. Step outside through the sunroom's glass door to your private covered patio, a peaceful retreat with an extra storage closet for added convenience. Walking into the bedroom, you'll find it generously sized, with an ensuite full bath and a large walk-in closet for ample storage. This condo is in a community with access to a pool and is just steps from Laurel Park and tennis courts. It's also only 2 miles from Marietta Square, an unbeatable location near shopping, dining, and entertainment. Plus, with the convenience of a first-floor entrance, carrying groceries is a breeze! Don't miss out on the opportunity to make this exceptional condo your new home!
Zillow last checked: 8 hours ago
Listing updated: April 25, 2025 at 06:23am
Listed by:
Carla Feitosa 678-471-9937,
Ansley RE|Christie's Int'l RE
Bought with:
Kym Fleming, 404303
Atlanta Communities
Source: GAMLS,MLS#: 10453402
Facts & features
Interior
Bedrooms & bathrooms
- Bedrooms: 1
- Bathrooms: 1
- Full bathrooms: 1
- Main level bathrooms: 1
- Main level bedrooms: 1
Dining room
- Features: Separate Room
Kitchen
- Features: Breakfast Area, Solid Surface Counters
Heating
- Central, Natural Gas
Cooling
- Ceiling Fan(s), Central Air, Electric
Appliances
- Included: Other
- Laundry: Laundry Closet
Features
- Walk-In Closet(s)
- Flooring: Carpet, Vinyl
- Windows: Double Pane Windows
- Basement: None
- Number of fireplaces: 1
- Fireplace features: Living Room
- Common walls with other units/homes: 2+ Common Walls
Interior area
- Total structure area: 1,121
- Total interior livable area: 1,121 sqft
- Finished area above ground: 1,121
- Finished area below ground: 0
Property
Parking
- Parking features: Detached, Over 1 Space per Unit, Side/Rear Entrance
- Has garage: Yes
Accessibility
- Accessibility features: Accessible Doors, Accessible Entrance
Features
- Levels: One
- Stories: 1
- Exterior features: Other
- Body of water: None
Lot
- Size: 7,884 sqft
- Features: Level, Other
Details
- Parcel number: 16129601270
- Special conditions: As Is
Construction
Type & style
- Home type: Condo
- Architectural style: Traditional
- Property subtype: Condominium
- Attached to another structure: Yes
Materials
- Other
- Foundation: Slab
- Roof: Composition
Condition
- Resale
- New construction: No
- Year built: 1982
Utilities & green energy
- Electric: 220 Volts
- Sewer: Public Sewer
- Water: Public
- Utilities for property: Cable Available, Electricity Available, Natural Gas Available, Phone Available, Sewer Available
Community & neighborhood
Security
- Security features: Carbon Monoxide Detector(s), Smoke Detector(s)
Community
- Community features: Pool, Near Public Transport, Walk To Schools, Near Shopping
Location
- Region: Marietta
- Subdivision: Cannon Gate
HOA & financial
HOA
- Has HOA: Yes
- HOA fee: $3,408 annually
- Services included: Insurance, Maintenance Structure, Maintenance Grounds, Other, Pest Control, Sewer, Swimming, Tennis, Trash, Water
Other
Other facts
- Listing agreement: Exclusive Right To Sell
- Listing terms: Cash,Conventional,VA Loan
Price history
| Date | Event | Price |
|---|---|---|
| 4/24/2025 | Sold | $210,000-2.3%$187/sqft |
Source: | ||
| 4/2/2025 | Pending sale | $215,000$192/sqft |
Source: | ||
| 2/6/2025 | Listed for sale | $215,000+59.3%$192/sqft |
Source: | ||
| 6/27/2019 | Sold | $135,000$120/sqft |
Source: | ||
| 5/23/2019 | Pending sale | $135,000$120/sqft |
Source: Keller Williams Realty Partners #6549808 Report a problem | ||
Public tax history
| Year | Property taxes | Tax assessment |
|---|---|---|
| 2024 | $341 +80.7% | $80,880 |
| 2023 | $189 -44.7% | $80,880 +32.9% |
| 2022 | $341 -2% | $60,852 +11.8% |
Find assessor info on the county website
Neighborhood: 30064
Nearby schools
GreatSchools rating
- 9/10Burruss Elementary SchoolGrades: K-5Distance: 0.2 mi
- 6/10Marietta Middle SchoolGrades: 7-8Distance: 1.1 mi
- 7/10Marietta High SchoolGrades: 9-12Distance: 0.6 mi
Schools provided by the listing agent
- Elementary: Burruss
- Middle: Marietta
- High: Marietta
Source: GAMLS. This data may not be complete. We recommend contacting the local school district to confirm school assignments for this home.
Get a cash offer in 3 minutes
Find out how much your home could sell for in as little as 3 minutes with a no-obligation cash offer.
Estimated market value$209,800
Get a cash offer in 3 minutes
Find out how much your home could sell for in as little as 3 minutes with a no-obligation cash offer.
Estimated market value
$209,800



