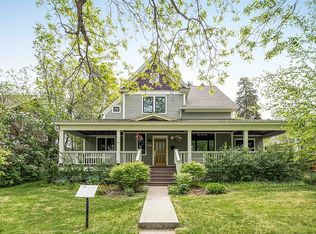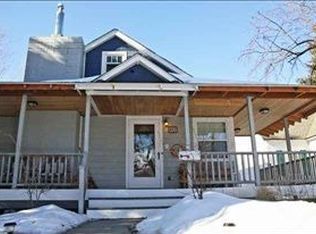804 S Willson built in 1912 was the original Stewart House located 8 blocks from Main Street in the historic Bon Ton District of Bozeman, MT. This truly a one-of-a-kind statement home is newly restored with today's function & living needs in mind, while maintaining original elements of its historic charm. Main floor features a formal living room that flows effortlessly into a parlor for cozy gatherings, a formal dining room that holds a dining table for several guests with gorgeous inlaid wood floors - making a statement at every occasion. The custom kitchen features S/S Bosch appliances with a generous breakfast nook, pantry, and new 2-story custom deck for big or intimate events. Upstairs has four new bedrooms, including a master bedroom with designer bathroom, cedar closet & private deck. The basement is refinished with a wine cellar, workout room, two additional multiple purpose/office rooms & a great bonus room. A NEW 2-car garage & fencing finish this exquisite & charming home! 2021-03-02
This property is off market, which means it's not currently listed for sale or rent on Zillow. This may be different from what's available on other websites or public sources.

