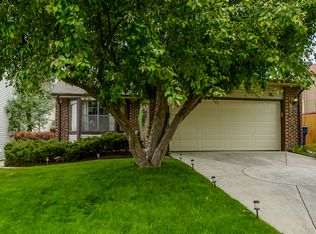This home has been completely upgraded!!!! Vaulted ceilings and an open floor plan!!!! There is a lot of natural light in this home, it makes it feel so fresh & airy. New kitchen cabinets with quartz counter tops and brand new appliances have been installed for the new owner. Kitchen is open to the living room and family room where there is a beautiful washed out brick fireplace. All bathrooms have been upgraded as well! Bedrooms in this home are very big. The master suite has it's private five piece bathroom followed by a walk-in closet. High efficiency furnace! The backyard has a large patio and large deck that are of great use for family gatherings during the summer. This home sits on a corner lot which means there is plenty of grass space, perfect for those with pets. The backyard also has mature trees and beautiful landscaping. There is a gorgeous water fountain that you have to come and check out yourself! Great school district as well. This one won't last!
This property is off market, which means it's not currently listed for sale or rent on Zillow. This may be different from what's available on other websites or public sources.
