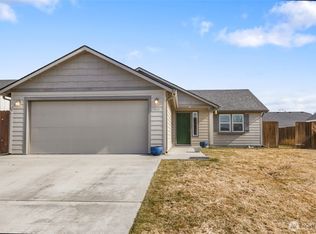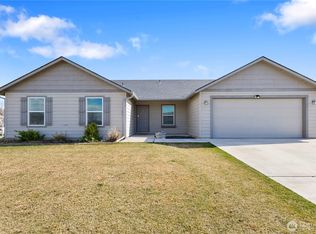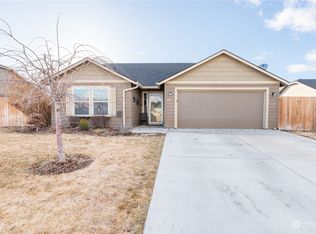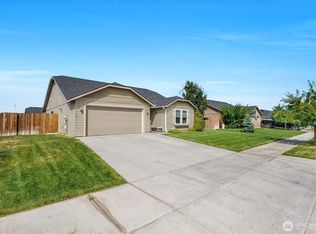Sold
Listed by:
Amanda Hart,
RE/MAX Northwest
Bought with: Moses Lake Realty Group
$380,000
804 S Rees St, Moses Lake, WA 98837
4beds
1,623sqft
Single Family Residence
Built in 2015
6,969.6 Square Feet Lot
$385,600 Zestimate®
$234/sqft
$2,030 Estimated rent
Home value
$385,600
$355,000 - $416,000
$2,030/mo
Zestimate® history
Loading...
Owner options
Explore your selling options
What's special
Welcome to 804 S Rees Street—a beautifully crafted 4-bedroom, 1.75-bathroom home offering 1,623 square feet of single-level living in the desirable Crossroads neighborhood. Built in 2015, this home features an open-concept layout with a spacious great room & a kitchen adorned with granite countertops, kitchen island and open-dining space. The primary suite boasts dual closets & a double-sink vanity. Enjoy outdoor living with a covered patio & a fully landscaped, fenced backyard equipped with an underground sprinkler system. Additional highlights include outdoor shed, raised bathroom vanities, & a covered front porch. Located near schools, parks, & amenities, this home combines comfort & convenience in a sought-after community.
Zillow last checked: 8 hours ago
Listing updated: June 22, 2025 at 04:04am
Listed by:
Amanda Hart,
RE/MAX Northwest
Bought with:
Alba Navarro, 23004600
Moses Lake Realty Group
Lorene Fitterer, 21001665
Moses Lake Realty Group
Source: NWMLS,MLS#: 2362356
Facts & features
Interior
Bedrooms & bathrooms
- Bedrooms: 4
- Bathrooms: 2
- Full bathrooms: 1
- 3/4 bathrooms: 1
- Main level bathrooms: 2
- Main level bedrooms: 4
Primary bedroom
- Level: Main
Bedroom
- Level: Main
Bedroom
- Level: Main
Bedroom
- Level: Main
Bathroom full
- Level: Main
Bathroom three quarter
- Level: Main
Dining room
- Level: Main
Great room
- Level: Main
Kitchen with eating space
- Level: Main
Heating
- Forced Air, Electric
Cooling
- Heat Pump
Appliances
- Included: Dishwasher(s), Disposal, Dryer(s), Microwave(s), Refrigerator(s), Washer(s), Garbage Disposal, Water Heater Location: Garage
Features
- Dining Room
- Flooring: Laminate
- Basement: None
- Has fireplace: No
Interior area
- Total structure area: 1,623
- Total interior livable area: 1,623 sqft
Property
Parking
- Total spaces: 2
- Parking features: Attached Garage
- Attached garage spaces: 2
Features
- Levels: One
- Stories: 1
- Patio & porch: Dining Room, Laminate
Lot
- Size: 6,969 sqft
- Dimensions: 68' x 105'
Details
- Parcel number: 091326010
- Zoning: R-1
- Zoning description: Jurisdiction: City
- Special conditions: Standard
Construction
Type & style
- Home type: SingleFamily
- Architectural style: Traditional
- Property subtype: Single Family Residence
Materials
- Wood Products
- Roof: Composition
Condition
- Year built: 2015
Details
- Builder name: Hayden Homes
Utilities & green energy
- Electric: Company: Grant county PUD
- Sewer: Sewer Connected, Company: City of Moses Lake
- Water: Public, Company: City of Moses Lake
Community & neighborhood
Community
- Community features: CCRs
Location
- Region: Moses Lake
- Subdivision: Moses Lake
Other
Other facts
- Listing terms: Cash Out,Conventional,FHA,VA Loan
- Cumulative days on market: 1 day
Price history
| Date | Event | Price |
|---|---|---|
| 5/22/2025 | Sold | $380,000+0%$234/sqft |
Source: | ||
| 4/22/2025 | Pending sale | $379,999$234/sqft |
Source: | ||
| 4/21/2025 | Listed for sale | $379,999+111.8%$234/sqft |
Source: | ||
| 2/20/2015 | Sold | $179,426$111/sqft |
Source: | ||
Public tax history
| Year | Property taxes | Tax assessment |
|---|---|---|
| 2024 | $3,203 -12.5% | $325,527 |
| 2023 | $3,661 +25% | $325,527 +28.5% |
| 2022 | $2,928 +6.1% | $253,275 +9.5% |
Find assessor info on the county website
Neighborhood: 98837
Nearby schools
GreatSchools rating
- 6/10Vicki I. Groff Elementary SchoolGrades: K-5Distance: 0.8 mi
- 5/10Chief Moses Middle SchoolGrades: 6-8Distance: 0.8 mi
- 3/10Moses Lake High SchoolGrades: 9-12Distance: 1.2 mi

Get pre-qualified for a loan
At Zillow Home Loans, we can pre-qualify you in as little as 5 minutes with no impact to your credit score.An equal housing lender. NMLS #10287.



