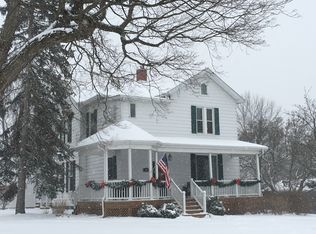1907 brick four square. Hard wood floors and trim through out. Main Floor includes kitchen, dinning, sitting room, large living room and maids quarters with bath. Second floor, five bedrooms with tub 3/4 bath and master with shower 3/4 bath. Up stair laundry room off service staircase. Walk up attic, 1,800 sq ft two season room. Basement kitchen, excercise room, garden room and workshop, each 16'x16' with 1/2 bath. 6 550 sq ft inclosed front porch, 21 windows. Professional level landscapped. 16' x 33' fiberglass pool with covered patio area, pool bathroom and outdoor shower. Backyard also has 13' x 45' boschie ball court.
This property is off market, which means it's not currently listed for sale or rent on Zillow. This may be different from what's available on other websites or public sources.
