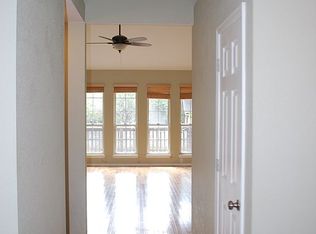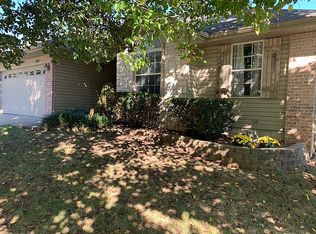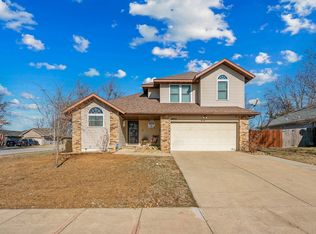Located on a corner lot with mature trees. This home features 1442 sq ft in Willard Schools! high ceilings, planter shelves, skylight in master bath, huge wall of windows allowing lots of natural sunlight, and gas insert fireplace with remote control & thermostat. Laminate flooring throughout. Bedrooms have carpet and ceiling fans in all bedrooms. Kitchen has dishwasher, nice stainless steel fridge & black stove & microwave. Back yard has a deck and privacy fenced yard. Kay Pointe Subdivision amenities include pool, pavilion, basketball court, tennis court, play area and trash service for $265 annually.
This property is off market, which means it's not currently listed for sale or rent on Zillow. This may be different from what's available on other websites or public sources.


