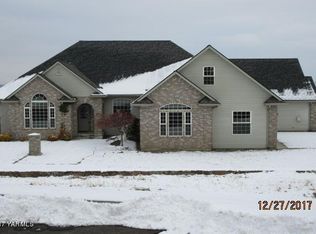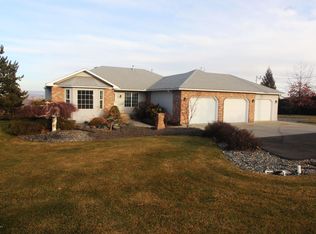Updated view home on acreage in West Valley, perfect for a family. There is room to roam on this 2+ acre property with expansive views of the Yakima Valley. 4 bedroom, 3 bath open concept home that is updated throughout featuring a new modern kitchen, renovated in Winter 2014, with granite countertops, custom cabinets and all new appliances including; refrigerator, induction cooktop, double oven, built in drawer microwave, ice maker and dishwasher. Large master bathroom was renovated in Winter 2016 and includes custom tile work and cabinets, deep soaking tub, walk-in shower and large walk-in closet. All bathrooms were updated in Winter 2016 and other updates include new carpets, refinished hardwood floors, new forced air furnace (installed in Fall 2015), windows, lighting, and surround-sound. This family home sits on 2+ acres with a large lawn, mature landscaping and and open field in back. Outdoor entertainment area has views of the Yakima Valley from the patio or pool area which is surrounded by stamped concrete and features a gas fire pit. There is also a storage shed and raised garden beds in the back. This is a must see!
This property is off market, which means it's not currently listed for sale or rent on Zillow. This may be different from what's available on other websites or public sources.

