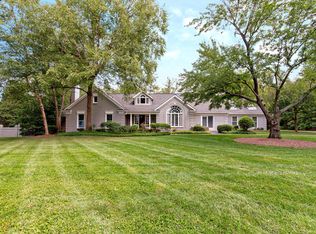Beautifully updated 4 or 5 bedroom 3.5 bath home in Hurstbourne Estates situated on nearly an acre lot. Enter the game room with Fireplace from the 2 car attached garage. There is also a den with 2nd Fireplace, eat in kitchen, formal dining & living room with 3rd Fireplace, foyer with powder room & 1st floor laundry. The 2nd floor has 4 or 5 bedrooms with master bedroom & master bath. 2nd bathroom off hallway. There are 3 HVAC system in the house for zone heating and cooling. There is a 33 x 32 detached that was built 9 years ago which also has an 8 foot porch.The 1st floor has 11 foot ceilings, full bath, wet bar, 65 inch flat screen TV. The right wall was built with extra large windows & glass door to have a view of the beautifully landscaped back yard. The 2nd floor of the garage is finished for a game/family room. 4th HVAC system in the garage. There is an irrigation system. The yard is plumbed for a drain for an in ground pool. Close to $400,000 in updates since the house was purchased & nearly $45,000 in 2019. All hardwood floors just refinished & new hardwood installed in Master bedroom & sitting Room with all new trim. Entire house just panted in 2019 including attached garage. Just installed new bath off 2nd floor hallway. Master bath was replaced 3 years ago. New granite counter tops just installed in master bath, powder room & laundry room as well. Since buying the house all siding, windows, doors, gutters, driveway, paver patio, paver sidewalks, shingle roof, rubber roof over dormer, hardwood flooring in game room,den kitchen, staircase, upstairs hall & office installed, New manufactured hardwood installed in back bedroom, kitchen replaced, landscaping around the entire house, 2 HVAC system were replaced and 2 HVAC system were installed. Part of basement just waterproofed with transferable warranty. See doc page for recent Updates in 2019 & 2020. The seller Steve Priest is the listing agent as well as the owner of S.G. Priest Realtors.
This property is off market, which means it's not currently listed for sale or rent on Zillow. This may be different from what's available on other websites or public sources.

