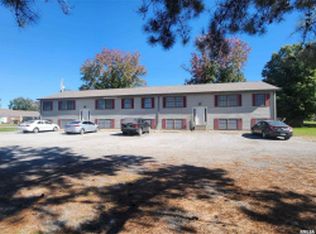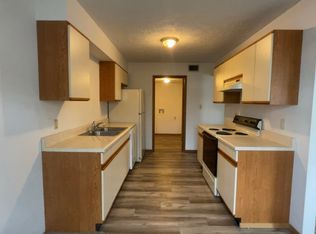Sold for $79,900 on 11/03/23
$79,900
804 Ritter St, Pinckneyville, IL 62274
3beds
1,096sqft
Single Family Residence, Manufactured Home, Residential
Built in 1995
9,600 Square Feet Lot
$96,500 Zestimate®
$73/sqft
$1,278 Estimated rent
Home value
$96,500
$84,000 - $109,000
$1,278/mo
Zestimate® history
Loading...
Owner options
Explore your selling options
What's special
This one owner charming ranch home offers 3 bedrooms and spacious full bath - built for handicap needs with wide hallway and two concrete railed ramps - oversized attached garage with easy access to house -back deck off equipped kitchen with plenty of cabinets - utility room.- laminate flooring in Ktichen LR and Hall - nice shade trees - good floor plan with loads of closet space -one level home living in great neighborhood
Zillow last checked: 8 hours ago
Listing updated: November 04, 2023 at 01:19pm
Listed by:
BETH A MILLER-PORTER Phone:618-357-5333,
SHAMROCK REAL ESTATE
Bought with:
BETH A MILLER-PORTER, 471019254
SHAMROCK REAL ESTATE
Source: RMLS Alliance,MLS#: EB450323 Originating MLS: Egyptian Board of REALTORS
Originating MLS: Egyptian Board of REALTORS

Facts & features
Interior
Bedrooms & bathrooms
- Bedrooms: 3
- Bathrooms: 1
- Full bathrooms: 1
Bedroom 1
- Level: Main
- Dimensions: 12ft 0in x 12ft 0in
Bedroom 2
- Level: Main
- Dimensions: 12ft 1in x 8ft 8in
Bedroom 3
- Level: Main
- Dimensions: 10ft 7in x 8ft 11in
Kitchen
- Level: Main
- Dimensions: 13ft 2in x 12ft 1in
Living room
- Level: Main
- Dimensions: 20ft 0in x 12ft 0in
Main level
- Area: 1096
Heating
- Electric
Cooling
- Central Air
Features
- Basement: None
Interior area
- Total structure area: 1,096
- Total interior livable area: 1,096 sqft
Property
Parking
- Total spaces: 1
- Parking features: Attached
- Attached garage spaces: 1
- Details: Number Of Garage Remotes: 1
Lot
- Size: 9,600 sqft
- Dimensions: 80 x 120
- Features: Level
Details
- Parcel number: 2531380320
Construction
Type & style
- Home type: MobileManufactured
- Architectural style: Ranch
- Property subtype: Single Family Residence, Manufactured Home, Residential
Materials
- Vinyl Siding
- Roof: Shingle
Condition
- New construction: No
- Year built: 1995
Utilities & green energy
- Sewer: Public Sewer
- Water: Public
Community & neighborhood
Location
- Region: Pinckneyville
- Subdivision: Orchard Estates
Price history
| Date | Event | Price |
|---|---|---|
| 11/3/2023 | Sold | $79,900$73/sqft |
Source: | ||
| 8/24/2023 | Contingent | $79,900$73/sqft |
Source: | ||
| 8/23/2023 | Listed for sale | $79,900$73/sqft |
Source: | ||
Public tax history
| Year | Property taxes | Tax assessment |
|---|---|---|
| 2023 | $1,768 +6.8% | $26,544 +9.6% |
| 2022 | $1,655 +21% | $24,210 +6.6% |
| 2021 | $1,368 +1.8% | $22,707 +8.1% |
Find assessor info on the county website
Neighborhood: 62274
Nearby schools
GreatSchools rating
- 7/10Pinckneyville Elementary SchoolGrades: PK-4Distance: 0.6 mi
- 9/10Pinckneyville Middle SchoolGrades: 5-8Distance: 1.2 mi
- 8/10Pinckneyville Community High SchoolGrades: PK,9-12Distance: 1 mi
Schools provided by the listing agent
- Elementary: Pinckneyville
- Middle: Pinckneyville
- High: Pinckneyville
Source: RMLS Alliance. This data may not be complete. We recommend contacting the local school district to confirm school assignments for this home.

