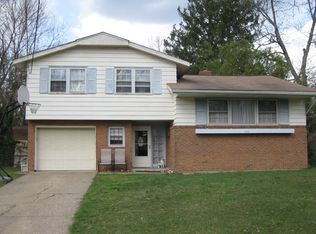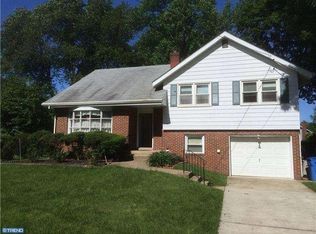This is the beautiful family home you have been looking for! Pride in ownership is evident upon walking into this bi-level home. Gorgeous, refinished hardwood floors span throughout most of the main level, and all of the rooms throughout the house have been freshly painted!! Plus all new doors, new baseboards and 6 inchtrim have been installed. The sundrenched living room is very spacious and features a gas fireplace with brick surround. The adjacent dining room leads right into the kitchen, complete with upgraded maple cabinetry, recessed lighting, and tile backsplash. The sliding doors lead right out to the 14x23 wood deck, perfect for entertaining and summer BBQs. The three bedrooms on the main level also feature the warm hardwood flooring. The lower level of the home consists of a finished family room , as well as a possible 4th bedroom, office, with a wet bar and mini fridge or whatever suits your needs. There is also a large storage and laundry area on this level with access to the garage and belko doors for convenience. The outdoor shed is equipped with electric and the one car garage features a dream workstation! The upgrades do not stop there - the HVAC is 2 years old and the hot water heater is 1 year old. You have to see all of the amenities to believe it! Don't let this one slip away - schedule your tour today!
This property is off market, which means it's not currently listed for sale or rent on Zillow. This may be different from what's available on other websites or public sources.


