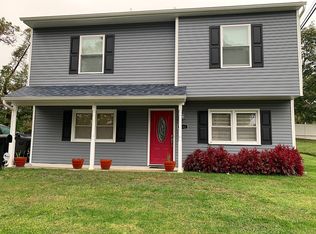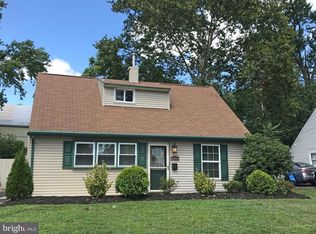Move-In Ready, Super Clean Cape Cod with Expanded Living Room, 3 Bedrooms, 2 Full Baths and Central A/C. The First Floor offers an Eat-In Sun Filled Kitchen, Storage Cabinets and Conveniently Located Washer and Dryer. A Huge Living Room with Brick Front Wood Burning Fireplace which will be so welcome when the temperature dips and Newly Installed Engineered Wood Floors with a Door leading out to the Rear Patio and Huge Fenced-In Yard. Off from the Living Room is a Lower Level Bedroom, Linen and Coat Closets and an Updated Full Bathroom with Soaking Tub. The 2nd Floor offers 2 Additional Bedrooms One of which features Built-In Dresser Drawers and another Full Bath. This Home Uniquely offers a Carport roomy enough for 2 Cars and the Over-sized Driveway provides Plenty of Off-Street Parking with Accessibility to the Side Door Entry. Clean Gas Heat. Close to Public Transportation, Major Highways, Shopping and Restaurants. This Cozy Home is waiting for You to Make it Your Own.
This property is off market, which means it's not currently listed for sale or rent on Zillow. This may be different from what's available on other websites or public sources.

