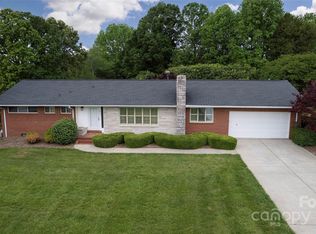Closed
$412,500
804 Renee Ford Rd, Locust, NC 28097
3beds
3,184sqft
Single Family Residence
Built in 1964
1.64 Acres Lot
$446,000 Zestimate®
$130/sqft
$2,045 Estimated rent
Home value
$446,000
$415,000 - $482,000
$2,045/mo
Zestimate® history
Loading...
Owner options
Explore your selling options
What's special
Such a pretty setting for this spacious 3 BR 2 Bath all brick home on approx. 1.64 acres. Large foyer that opens into the Formal areas w/pretty FP. Kitchen w/all appliances. New disposal and new kit sink faucets All new flex pipe water lines have replaced all galvanized water lines throughout the house. Large utility room w/lots of storage and new utility sink faucets. Sunroom off the family room that looks over the beautiful in-ground pool and updated pool house. Family room also has a large fireplace. Partial basement that is heated and cooled and also has a nice fireplace. Basement is not finished but would make a great rec room, play room, etc. Basement walks out to the large backyard and pool area which is fenced. New french drain installed this year. No HOA's. City water and sewer. Only 1/2 miles from Hwy 24/27. Convenient to shopping and restaurants.
House has been well maintained and is move in ready!!!
Zillow last checked: 8 hours ago
Listing updated: November 09, 2023 at 03:10pm
Listing Provided by:
Marilyn Huneycutt marilyn.huneycutt@gmail.com,
Whitley Realty, Inc.
Bought with:
Kristen Bernard
Keller Williams South Park
Source: Canopy MLS as distributed by MLS GRID,MLS#: 4012561
Facts & features
Interior
Bedrooms & bathrooms
- Bedrooms: 3
- Bathrooms: 2
- Full bathrooms: 2
- Main level bedrooms: 3
Primary bedroom
- Level: Main
Bedroom s
- Level: Main
Bedroom s
- Level: Main
Basement
- Level: Basement
Dining room
- Level: Main
Family room
- Level: Main
Kitchen
- Level: Main
Living room
- Level: Main
Sunroom
- Level: Main
Utility room
- Level: Main
Heating
- Central, Propane
Cooling
- Electric
Appliances
- Included: Dishwasher, Electric Range, Refrigerator
- Laundry: Electric Dryer Hookup, Utility Room, Main Level, Washer Hookup
Features
- Attic Other
- Flooring: Carpet, Hardwood, Vinyl
- Doors: Storm Door(s)
- Windows: Insulated Windows
- Basement: Exterior Entry,French Drain,Interior Entry,Partial,Unfinished
- Attic: Other
- Fireplace features: Family Room, Living Room, Other - See Remarks
Interior area
- Total structure area: 2,505
- Total interior livable area: 3,184 sqft
- Finished area above ground: 2,505
- Finished area below ground: 679
Property
Parking
- Total spaces: 8
- Parking features: Attached Carport, Driveway, Parking Space(s)
- Carport spaces: 2
- Uncovered spaces: 6
Features
- Levels: One
- Stories: 1
- Patio & porch: Front Porch, Patio, Rear Porch
- Has private pool: Yes
- Pool features: In Ground
- Fencing: Partial
- Waterfront features: None
Lot
- Size: 1.64 Acres
- Features: Cleared, Level
Details
- Parcel number: 556402972479
- Zoning: GR
- Special conditions: Estate
Construction
Type & style
- Home type: SingleFamily
- Architectural style: Ranch
- Property subtype: Single Family Residence
Materials
- Brick Full
- Foundation: Crawl Space
- Roof: Shingle
Condition
- New construction: No
- Year built: 1964
Utilities & green energy
- Sewer: Public Sewer
- Water: City
- Utilities for property: Cable Available, Electricity Connected, Propane
Community & neighborhood
Security
- Security features: Smoke Detector(s)
Community
- Community features: None
Location
- Region: Locust
- Subdivision: None
Other
Other facts
- Listing terms: Cash,Conventional,FHA,VA Loan
- Road surface type: Concrete, Paved
Price history
| Date | Event | Price |
|---|---|---|
| 11/7/2023 | Sold | $412,500-8.2%$130/sqft |
Source: | ||
| 8/10/2023 | Price change | $449,500-3.9%$141/sqft |
Source: | ||
| 6/13/2023 | Price change | $467,500-2.1%$147/sqft |
Source: | ||
| 5/31/2023 | Price change | $477,500-2.1%$150/sqft |
Source: | ||
| 5/12/2023 | Listed for sale | $487,500$153/sqft |
Source: | ||
Public tax history
| Year | Property taxes | Tax assessment |
|---|---|---|
| 2025 | $3,669 +33.4% | $398,805 +58% |
| 2024 | $2,751 -0.1% | $252,360 -0.1% |
| 2023 | $2,754 +80.9% | $252,690 |
Find assessor info on the county website
Neighborhood: 28097
Nearby schools
GreatSchools rating
- 9/10Locust Elementary SchoolGrades: K-5Distance: 1.8 mi
- 6/10West Stanly Middle SchoolGrades: 6-8Distance: 3.9 mi
- 5/10West Stanly High SchoolGrades: 9-12Distance: 5.6 mi
Schools provided by the listing agent
- Middle: West Middle
- High: West Stanly
Source: Canopy MLS as distributed by MLS GRID. This data may not be complete. We recommend contacting the local school district to confirm school assignments for this home.
Get a cash offer in 3 minutes
Find out how much your home could sell for in as little as 3 minutes with a no-obligation cash offer.
Estimated market value$446,000
Get a cash offer in 3 minutes
Find out how much your home could sell for in as little as 3 minutes with a no-obligation cash offer.
Estimated market value
$446,000
