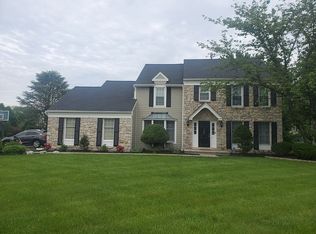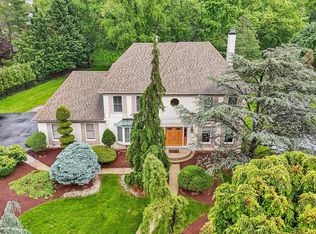Sold for $1,150,000 on 10/24/25
$1,150,000
804 Redgate Rd, Dresher, PA 19025
5beds
2,803sqft
Single Family Residence
Built in 1990
0.35 Acres Lot
$1,156,700 Zestimate®
$410/sqft
$5,034 Estimated rent
Home value
$1,156,700
$1.08M - $1.24M
$5,034/mo
Zestimate® history
Loading...
Owner options
Explore your selling options
What's special
New on Market! This stunning charmer is open, bright, and airy, offering 5 bedrooms, 2 full baths, and 2 powder rooms, with approximately 3,500 sq. ft. of living space including a wonderful finished basement with powder room—all in meticulous condition. Located in the sought-after Dublin Hunt community, just steps away from Starbucks, Sprouts Market, HomeGoods, great dining spots, and more, this home is the perfect blend of comfort and convenience. Set on a beautifully landscaped lot framed by trees, the property features a private gated pool and spa with lantern lighting—an entertainer’s dream! The built-in outdoor bar and dining area with electric awning make it ideal for gatherings with family and friends. The home’s incredible curb appeal is enhanced by a double-door entry with sidelights leading into a dramatic two-story foyer with turned staircase, elegant chandelier, tile, and hardwood floors throughout the main level. The heart of the home is the white gourmet island kitchen, boasting quartz countertops, stainless steel Sub-Zero refrigerator, stainless steel ovens with commercial range hood, two warming drawers, built-in microwave, wine rack, wine/coffee bar, and two pantry closets. A bumped-out breakfast room with skylights, electric window shades, and plantation shutters in many other rooms provides a bright and welcoming space with direct access to the outdoor dining area—perfect for morning coffee or summer BBQs. The second floor is as beautiful as the first floor. Double door entry into the stunning main bedroom suite with a totally refurbished bathroom, a great walk in closet , plus an additional built in closet. There are three other spacious bedrooms and a refurbished hall bath. Additional highlights include: LED recessed lighting throughout this stunning home with under-cabinet ambient lighting in the kitchen. The gourmet kitchen is open to the living room and family room. There is a striking floor-to-ceiling stone gas fireplace. The fifth bedroom/guest room is on the main level and the beautiful powder room and laundry room completes the first floor. The finished basement with powder room—perfect for a gym, media room, office, or playroom. This home truly has it all—modern upgrades, timeless charm, and spaces designed for both relaxation and entertaining. All within the award-winning Upper Dublin Township School District—one of the top-rated in the area
Zillow last checked: 8 hours ago
Listing updated: December 22, 2025 at 05:09pm
Listed by:
Rhonda Rosenthal 215-432-5610,
BHHS Fox & Roach-Blue Bell
Bought with:
Rachel Rothbard, RS285103
Coldwell Banker Realty
Source: Bright MLS,MLS#: PAMC2152406
Facts & features
Interior
Bedrooms & bathrooms
- Bedrooms: 5
- Bathrooms: 4
- Full bathrooms: 2
- 1/2 bathrooms: 2
- Main level bathrooms: 1
- Main level bedrooms: 1
Basement
- Description: Percent Finished: 80.0
- Area: 0
Heating
- Forced Air, Central, Natural Gas
Cooling
- Ceiling Fan(s), Central Air, Humidity Control, Programmable Thermostat, Electric
Appliances
- Included: Microwave, Built-In Range, Dishwasher, Disposal, Dryer, Exhaust Fan, Ice Maker, Double Oven, Self Cleaning Oven, Oven/Range - Gas, Refrigerator, Range Hood, Stainless Steel Appliance(s), Washer, Water Heater, Gas Water Heater
- Laundry: Hookup, Main Level, Washer/Dryer Hookups Only
Features
- Attic, Breakfast Area, Ceiling Fan(s), Crown Molding, Family Room Off Kitchen, Formal/Separate Dining Room, Eat-in Kitchen, Kitchen - Gourmet, Kitchen Island, Kitchen - Table Space, Primary Bath(s), Recessed Lighting, Upgraded Countertops, Wainscotting, Walk-In Closet(s), Wine Storage, Other, 2 Story Ceilings, 9'+ Ceilings, Dry Wall, Vaulted Ceiling(s)
- Flooring: Carpet, Ceramic Tile, Hardwood, Wood
- Windows: Bay/Bow, Atrium, Double Pane Windows, Skylight(s), Window Treatments
- Basement: Full,Finished,Heated,Concrete,Sump Pump
- Number of fireplaces: 1
Interior area
- Total structure area: 2,803
- Total interior livable area: 2,803 sqft
- Finished area above ground: 2,803
- Finished area below ground: 0
Property
Parking
- Total spaces: 8
- Parking features: Garage Door Opener, Inside Entrance, Garage Faces Side, Asphalt, Lighted, Attached, Driveway
- Attached garage spaces: 2
- Uncovered spaces: 6
Accessibility
- Accessibility features: None
Features
- Levels: Two
- Stories: 2
- Exterior features: Barbecue, Extensive Hardscape, Lighting
- Has private pool: Yes
- Pool features: Fenced, In Ground, Private
- Has spa: Yes
- Spa features: Bath, Hot Tub
- Fencing: Decorative
Lot
- Size: 0.35 Acres
- Dimensions: 102.00 x 0.00
Details
- Additional structures: Above Grade, Below Grade
- Parcel number: 540013749021
- Zoning: RESIDENTIAL
- Special conditions: Standard
Construction
Type & style
- Home type: SingleFamily
- Architectural style: Colonial,Transitional
- Property subtype: Single Family Residence
Materials
- Stucco
- Foundation: Concrete Perimeter
- Roof: Shingle,Architectural Shingle
Condition
- Excellent
- New construction: No
- Year built: 1990
Details
- Builder name: Toll Brothers
Utilities & green energy
- Electric: 200+ Amp Service, Generator, Underground
- Sewer: Public Sewer
- Water: Public
- Utilities for property: Cable Connected, Cable Available, Electricity Available, Natural Gas Available, Phone Available, Fiber Optic
Community & neighborhood
Security
- Security features: Carbon Monoxide Detector(s), Security System, Smoke Detector(s)
Location
- Region: Dresher
- Subdivision: Dublin Hunt Ii
- Municipality: UPPER DUBLIN TWP
Other
Other facts
- Listing agreement: Exclusive Right To Sell
- Ownership: Fee Simple
Price history
| Date | Event | Price |
|---|---|---|
| 10/24/2025 | Sold | $1,150,000+15.1%$410/sqft |
Source: | ||
| 9/9/2025 | Pending sale | $999,000$356/sqft |
Source: | ||
| 9/2/2025 | Listed for sale | $999,000$356/sqft |
Source: | ||
Public tax history
| Year | Property taxes | Tax assessment |
|---|---|---|
| 2024 | $14,052 | $291,420 |
| 2023 | $14,052 +3.5% | $291,420 |
| 2022 | $13,577 +2.9% | $291,420 |
Find assessor info on the county website
Neighborhood: 19025
Nearby schools
GreatSchools rating
- 8/10Fitzwater El SchoolGrades: K-5Distance: 0.6 mi
- 7/10Sandy Run Middle SchoolGrades: 6-8Distance: 1.8 mi
- 9/10Upper Dublin High SchoolGrades: 9-12Distance: 2.5 mi
Schools provided by the listing agent
- District: Upper Dublin
Source: Bright MLS. This data may not be complete. We recommend contacting the local school district to confirm school assignments for this home.

Get pre-qualified for a loan
At Zillow Home Loans, we can pre-qualify you in as little as 5 minutes with no impact to your credit score.An equal housing lender. NMLS #10287.
Sell for more on Zillow
Get a free Zillow Showcase℠ listing and you could sell for .
$1,156,700
2% more+ $23,134
With Zillow Showcase(estimated)
$1,179,834
