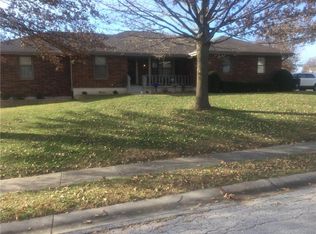Sold
Price Unknown
804 Raven, Raymore, MO 64083
4beds
3,135sqft
Single Family Residence
Built in 1987
1.2 Acres Lot
$476,400 Zestimate®
$--/sqft
$3,112 Estimated rent
Home value
$476,400
$410,000 - $553,000
$3,112/mo
Zestimate® history
Loading...
Owner options
Explore your selling options
What's special
Enjoy the luxury of three well-sized bedrooms, plus an additional bedroom in the finished basement, providing ample space and privacy for the entire family. Three full bathrooms and one half-bath ensure convenience for all. Large windows throughout the home flood the space with natural light. Relax and unwind in the serene, screened-in back porch, which overlooks the expansive backyard—a perfect spot for enjoying your morning coffee. The spacious 1.2-acre lot provides a vast, private outdoor space, ideal for gardening, play, and recreation. The property includes a well-maintained shed for all your storage needs, plus a playhouse that's perfect for kids to explore. Discover the additional space offered by the fully finished basement. This versatile area includes a spacious bedroom, and can be tailored to suit your needs, whether as a home theater, game room, gym, or guest suite. The attached two-car garage offers ample space for vehicles and additional storage. Located just a short walking distance from Raymore Recreation Park, you’ll have easy access to outdoor activities, sports facilities, and scenic walking trails.
Additional Highlights:
Well-maintained and move-in ready
Quiet and friendly neighborhood
Close to schools, shopping, and dining options
Don’t miss the opportunity to make it yours!
Zillow last checked: 8 hours ago
Listing updated: October 09, 2024 at 10:48am
Listing Provided by:
Cari Redenbaugh 816-529-7747,
Compass Realty Group,
Brock Simpson 913-787-4024,
Compass Realty Group
Bought with:
Derek Randall, 2016038665
ReeceNichols - Lees Summit
Source: Heartland MLS as distributed by MLS GRID,MLS#: 2506223
Facts & features
Interior
Bedrooms & bathrooms
- Bedrooms: 4
- Bathrooms: 4
- Full bathrooms: 3
- 1/2 bathrooms: 1
Primary bedroom
- Features: Carpet, Ceiling Fan(s)
- Level: Main
- Area: 256 Square Feet
- Dimensions: 16 x 16
Bedroom 2
- Features: Carpet, Ceiling Fan(s), Walk-In Closet(s)
- Level: Second
- Area: 210 Square Feet
- Dimensions: 15 x 14
Bedroom 3
- Features: Carpet, Ceiling Fan(s)
- Level: Second
- Area: 168 Square Feet
- Dimensions: 12 x 14
Bedroom 4
- Features: Carpet
- Level: Basement
- Area: 224 Square Feet
- Dimensions: 14 x 16
Primary bathroom
- Features: Shower Only
- Level: Main
- Area: 90 Square Feet
- Dimensions: 11 x 8.5
Bathroom 2
- Features: Shower Over Tub
- Level: Second
- Area: 50 Square Feet
- Dimensions: 5 x 10
Bathroom 3
- Features: Shower Over Tub
- Level: Basement
- Area: 45 Square Feet
- Dimensions: 5 x 9
Bonus room
- Features: Built-in Features, Carpet
- Level: Second
- Area: 120 Square Feet
- Dimensions: 12 x 10
Dining room
- Features: Carpet
- Level: Main
- Area: 156 Square Feet
- Dimensions: 12 x 13
Family room
- Features: Carpet
- Level: Basement
- Area: 891 Square Feet
- Dimensions: 33 x 27
Half bath
- Features: Granite Counters
- Level: Main
- Area: 25 Square Feet
- Dimensions: 5 x 5
Kitchen
- Features: Granite Counters, Kitchen Island, Pantry
- Level: Main
- Area: 224 Square Feet
- Dimensions: 14 x 16
Living room
- Features: Carpet, Ceiling Fan(s), Fireplace
- Level: Main
- Area: 400 Square Feet
- Dimensions: 20 x 20
Workshop
- Level: Basement
- Area: 240 Square Feet
- Dimensions: 10 x 24
Heating
- Forced Air, Natural Gas
Cooling
- Electric
Appliances
- Included: Dishwasher, Disposal, Microwave, Built-In Electric Oven
- Laundry: Main Level
Features
- Ceiling Fan(s), Kitchen Island, Painted Cabinets, Pantry, Vaulted Ceiling(s), Walk-In Closet(s), Wet Bar
- Flooring: Carpet, Slate/Marble, Wood
- Doors: Storm Door(s)
- Windows: Skylight(s)
- Basement: Basement BR,Egress Window(s),Finished,Sump Pump,Walk-Out Access
- Number of fireplaces: 1
- Fireplace features: Family Room, Gas, Living Room, Wood Burning, Fireplace Equip, Fireplace Screen
Interior area
- Total structure area: 3,135
- Total interior livable area: 3,135 sqft
- Finished area above ground: 1,735
- Finished area below ground: 1,400
Property
Parking
- Total spaces: 2
- Parking features: Attached
- Attached garage spaces: 2
Features
- Patio & porch: Deck, Covered, Screened
- Exterior features: Fire Pit
- Fencing: Other,Wood
Lot
- Size: 1.20 Acres
Details
- Additional structures: Shed(s)
- Parcel number: 2327690
Construction
Type & style
- Home type: SingleFamily
- Property subtype: Single Family Residence
Materials
- Frame, Wood Siding
- Roof: Composition
Condition
- Year built: 1987
Utilities & green energy
- Sewer: Public Sewer
- Water: Public
Community & neighborhood
Security
- Security features: Smoke Detector(s)
Location
- Region: Raymore
- Subdivision: Sky Vue Estates
HOA & financial
HOA
- Has HOA: No
Other
Other facts
- Listing terms: Cash,Conventional,FHA,VA Loan
- Ownership: Private
- Road surface type: Paved
Price history
| Date | Event | Price |
|---|---|---|
| 10/8/2024 | Sold | -- |
Source: | ||
| 8/26/2024 | Pending sale | $450,000$144/sqft |
Source: | ||
| 8/23/2024 | Listed for sale | $450,000$144/sqft |
Source: | ||
Public tax history
| Year | Property taxes | Tax assessment |
|---|---|---|
| 2024 | $3,559 +0.1% | $43,730 |
| 2023 | $3,554 +15.1% | $43,730 +15.8% |
| 2022 | $3,088 0% | $37,750 |
Find assessor info on the county website
Neighborhood: 64083
Nearby schools
GreatSchools rating
- 6/10Raymore Elementary SchoolGrades: K-5Distance: 0.7 mi
- 3/10Raymore-Peculiar East Middle SchoolGrades: 6-8Distance: 3.3 mi
- 6/10Raymore-Peculiar Sr. High SchoolGrades: 9-12Distance: 3.2 mi
Get a cash offer in 3 minutes
Find out how much your home could sell for in as little as 3 minutes with a no-obligation cash offer.
Estimated market value$476,400
Get a cash offer in 3 minutes
Find out how much your home could sell for in as little as 3 minutes with a no-obligation cash offer.
Estimated market value
$476,400
