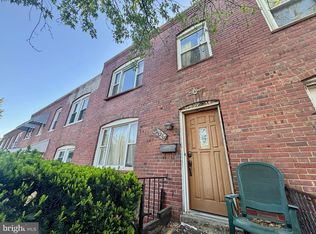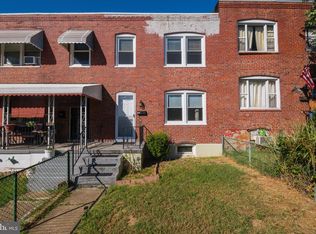Sold for $140,000 on 02/24/25
$140,000
804 Quail St, Baltimore, MD 21224
3beds
1,068sqft
Townhouse
Built in 1925
1,813 Square Feet Lot
$194,600 Zestimate®
$131/sqft
$2,039 Estimated rent
Home value
$194,600
$167,000 - $220,000
$2,039/mo
Zestimate® history
Loading...
Owner options
Explore your selling options
What's special
**Attention Investors and Savvy Buyers! This is your chance to own a 2-unit townhouse only a few blocks from John Hopkins Bayview Medical Center! This 2-unit property is fully rented, great for the investor, or the savvy buyer can pick a unit & lease the other to offset mortgage payments. Boasting new lighting, new flooring, new refrigerator & great rental income. It’s perfect for those looking to add value through renovations. Key features: Prime location: Only a few blocks from from John Hopkins Bayview Medical Center 1-2 car parking in the large rear yard and 2 spacious units: Each with 1 bedroom and 1 bathroom Unit 1 with finished basement, laundry and yard access: *Potential for additional living space and 2nd bathroom in LL: Easy access to major highways and amenities: Close to I-95, I-895, downtown Baltimore, shopping centers, and restaurants Don't miss out on this fantastic opportunity! Contact me today to schedule a showing.
Zillow last checked: 8 hours ago
Listing updated: February 24, 2025 at 05:46am
Listed by:
Patricia Parks 410-978-4822,
Coldwell Banker Realty
Bought with:
Gigi Causey, 582518
Cummings & Co. Realtors
Source: Bright MLS,MLS#: MDBA2149864
Facts & features
Interior
Bedrooms & bathrooms
- Bedrooms: 3
- Bathrooms: 2
- Full bathrooms: 2
- Main level bathrooms: 1
- Main level bedrooms: 1
Basement
- Area: 534
Heating
- Radiator, Natural Gas
Cooling
- Ceiling Fan(s), Window Unit(s), Electric
Appliances
- Included: Dryer, Exhaust Fan, Refrigerator, Cooktop, Washer, Water Heater, Gas Water Heater
- Laundry: In Basement, Dryer In Unit, Washer In Unit, Laundry Room
Features
- 2nd Kitchen, Bathroom - Tub Shower, Ceiling Fan(s), Combination Dining/Living, Crown Molding, Curved Staircase, Efficiency, Entry Level Bedroom, Family Room Off Kitchen, Floor Plan - Traditional, Kitchen - Galley
- Doors: Storm Door(s)
- Windows: Double Hung, Double Pane Windows
- Basement: Connecting Stairway,Partial,Full,Improved,Interior Entry,Exterior Entry,Rear Entrance,Walk-Out Access,Windows
- Has fireplace: No
Interior area
- Total structure area: 1,602
- Total interior livable area: 1,068 sqft
- Finished area above ground: 1,068
- Finished area below ground: 0
Property
Parking
- Parking features: Public, On Street
- Has uncovered spaces: Yes
Accessibility
- Accessibility features: None
Features
- Levels: Two
- Stories: 2
- Exterior features: Chimney Cap(s), Lighting, Rain Gutters, Play Area, Sidewalks
- Pool features: None
- Fencing: Chain Link
- Has view: Yes
- View description: City, Street, Trees/Woods
- Frontage type: Road Frontage
- Frontage length: Road Frontage: 18
Lot
- Size: 1,813 sqft
- Dimensions: 18 x 99
- Features: Cleared, Front Yard, Interior Lot, Level, Not In Development, Rear Yard, Middle Of Block
Details
- Additional structures: Above Grade, Below Grade
- Parcel number: 0326016650 029
- Zoning: R-8
- Special conditions: Standard
Construction
Type & style
- Home type: Townhouse
- Architectural style: Federal
- Property subtype: Townhouse
Materials
- Brick
- Foundation: Block
Condition
- New construction: No
- Year built: 1925
Utilities & green energy
- Sewer: Public Sewer
- Water: Public
Community & neighborhood
Location
- Region: Baltimore
- Subdivision: Greektown
- Municipality: Baltimore City
Other
Other facts
- Listing agreement: Exclusive Right To Sell
- Listing terms: Cash,Conventional
- Ownership: Fee Simple
- Road surface type: Black Top
Price history
| Date | Event | Price |
|---|---|---|
| 8/25/2025 | Listing removed | $1,000$1/sqft |
Source: Zillow Rentals | ||
| 8/14/2025 | Listed for rent | $1,000$1/sqft |
Source: Zillow Rentals | ||
| 2/24/2025 | Sold | $140,000-22.2%$131/sqft |
Source: | ||
| 1/3/2025 | Pending sale | $180,000$169/sqft |
Source: | ||
| 12/10/2024 | Listed for sale | $180,000+200%$169/sqft |
Source: | ||
Public tax history
| Year | Property taxes | Tax assessment |
|---|---|---|
| 2025 | -- | $128,700 +4.8% |
| 2024 | $2,898 +5% | $122,800 +5% |
| 2023 | $2,759 +5.3% | $116,900 +5.3% |
Find assessor info on the county website
Neighborhood: Greektown
Nearby schools
GreatSchools rating
- 4/10John Ruhrah Elementary SchoolGrades: PK-8Distance: 0.1 mi
- 1/10Patterson High SchoolGrades: 9-12Distance: 1.1 mi
- 5/10The Crossroads SchoolGrades: 6-8Distance: 2.3 mi
Schools provided by the listing agent
- District: Baltimore City Public Schools
Source: Bright MLS. This data may not be complete. We recommend contacting the local school district to confirm school assignments for this home.

Get pre-qualified for a loan
At Zillow Home Loans, we can pre-qualify you in as little as 5 minutes with no impact to your credit score.An equal housing lender. NMLS #10287.
Sell for more on Zillow
Get a free Zillow Showcase℠ listing and you could sell for .
$194,600
2% more+ $3,892
With Zillow Showcase(estimated)
$198,492
