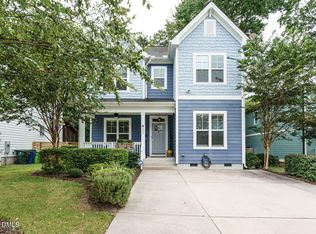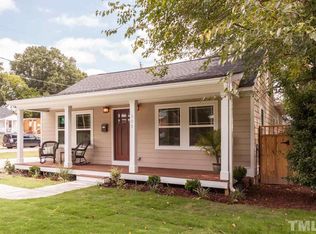Sold for $649,900
$649,900
804 Postell St, Raleigh, NC 27601
3beds
1,703sqft
Single Family Residence, Residential
Built in 2018
6,098.4 Square Feet Lot
$650,500 Zestimate®
$382/sqft
$2,795 Estimated rent
Home value
$650,500
$618,000 - $683,000
$2,795/mo
Zestimate® history
Loading...
Owner options
Explore your selling options
What's special
Positively pleasant and practically perfect in every way, welcome home to 804 Postell St. This stunning home offers a plethora of features that are primed to please. Step inside from the rocking chair front porch and enter into the open concept main living space that is ideal for entertaining. Boasting beautiful hardwood floors throughout, a home chef's dream kitchen, three amply-sized bedrooms, 2.5 tastefully appointed bathrooms, a newly improved pantry/laundry room, and a cute-as-a-button pocket office, you are sure to have space for your every need. Looking to enjoy these coming spring evenings? Head out back to an absolute paradise of a backyard. Located in the heart of Downtown Raleigh on the cutest street you'd hope to find, you will love being mere steps from entertainment, shopping, and restaurants galore. Prepare to pounce - don't let Postell pass you by!
Zillow last checked: 8 hours ago
Listing updated: October 28, 2025 at 12:15am
Listed by:
Johnny Chappell 919-737-2247,
Compass -- Raleigh,
Billy Hoffman 919-360-9218,
Compass -- Raleigh
Bought with:
Matthew Polinchak, 269754
Live Raleigh LLC
Source: Doorify MLS,MLS#: 10018556
Facts & features
Interior
Bedrooms & bathrooms
- Bedrooms: 3
- Bathrooms: 3
- Full bathrooms: 2
- 1/2 bathrooms: 1
Heating
- Forced Air, Natural Gas
Cooling
- Central Air, Electric
Appliances
- Included: Bar Fridge, Dishwasher, Disposal, Free-Standing Gas Oven, Gas Oven, Gas Range, Ice Maker, Microwave, Range Hood, Refrigerator, Self Cleaning Oven, Tankless Water Heater
- Laundry: Electric Dryer Hookup, Inside, Laundry Room, Main Level, Sink, Washer Hookup
Features
- Bathtub/Shower Combination, Bookcases, Built-in Features, Pantry, Ceiling Fan(s), Chandelier, Crown Molding, Double Vanity, High Speed Internet, Kitchen/Dining Room Combination, Living/Dining Room Combination, Open Floorplan, Quartz Counters, Recessed Lighting, Shower Only, Smooth Ceilings, Walk-In Closet(s), Walk-In Shower, Wired for Data
- Flooring: Ceramic Tile, Hardwood
- Windows: Insulated Windows
Interior area
- Total structure area: 1,703
- Total interior livable area: 1,703 sqft
- Finished area above ground: 1,703
- Finished area below ground: 0
Property
Parking
- Total spaces: 2
- Parking features: Concrete, Driveway, On Street, Parking Pad
- Uncovered spaces: 2
Features
- Levels: Two
- Stories: 2
- Patio & porch: Front Porch, Rear Porch
- Exterior features: Fenced Yard, Private Yard, Smart Lock(s)
- Fencing: Back Yard, Fenced
- Has view: Yes
Lot
- Size: 6,098 sqft
- Dimensions: 50 x 120 x 50 x 120
- Features: Back Yard, Cleared, Few Trees, Garden, Landscaped, Level, Private
Details
- Parcel number: 1713164512
- Special conditions: Standard
Construction
Type & style
- Home type: SingleFamily
- Architectural style: Traditional
- Property subtype: Single Family Residence, Residential
Materials
- HardiPlank Type
- Foundation: Block
- Roof: Shingle
Condition
- New construction: No
- Year built: 2018
Utilities & green energy
- Sewer: Public Sewer
- Water: Public
- Utilities for property: Cable Available, Electricity Connected, Natural Gas Connected, Sewer Connected
Community & neighborhood
Location
- Region: Raleigh
- Subdivision: Hunter Park
Other
Other facts
- Road surface type: Asphalt
Price history
| Date | Event | Price |
|---|---|---|
| 5/2/2024 | Sold | $649,900$382/sqft |
Source: | ||
| 3/26/2024 | Pending sale | $649,900$382/sqft |
Source: | ||
| 3/21/2024 | Listed for sale | $649,900+54.9%$382/sqft |
Source: | ||
| 9/17/2018 | Sold | $419,500$246/sqft |
Source: | ||
| 7/22/2018 | Pending sale | $419,500$246/sqft |
Source: Chappell Residential #2205280 Report a problem | ||
Public tax history
| Year | Property taxes | Tax assessment |
|---|---|---|
| 2025 | $5,611 +0.4% | $641,049 |
| 2024 | $5,588 +18.7% | $641,049 +49.1% |
| 2023 | $4,707 +7.6% | $429,986 |
Find assessor info on the county website
Neighborhood: South Central
Nearby schools
GreatSchools rating
- 8/10Hunter Elementary SchoolGrades: PK-5Distance: 0.1 mi
- 7/10Ligon MiddleGrades: 6-8Distance: 0.2 mi
- 7/10William G Enloe HighGrades: 9-12Distance: 1.4 mi
Schools provided by the listing agent
- Elementary: Wake - Hunter
- Middle: Wake - Ligon
- High: Wake - Enloe
Source: Doorify MLS. This data may not be complete. We recommend contacting the local school district to confirm school assignments for this home.
Get a cash offer in 3 minutes
Find out how much your home could sell for in as little as 3 minutes with a no-obligation cash offer.
Estimated market value$650,500
Get a cash offer in 3 minutes
Find out how much your home could sell for in as little as 3 minutes with a no-obligation cash offer.
Estimated market value
$650,500

