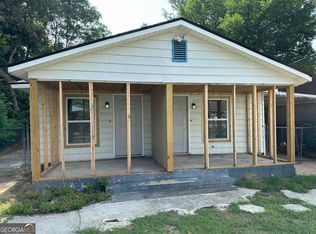Investors Alert. Walking distance to Fort Valley State University, great for student housing. Don't miss out. Tenant occupied 24hr advance notice needed to schedule showing.
This property is off market, which means it's not currently listed for sale or rent on Zillow. This may be different from what's available on other websites or public sources.

