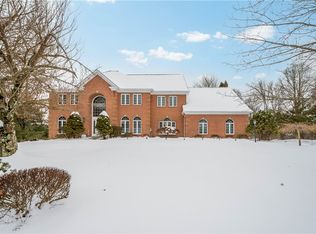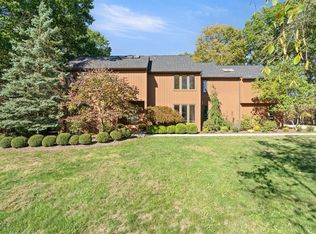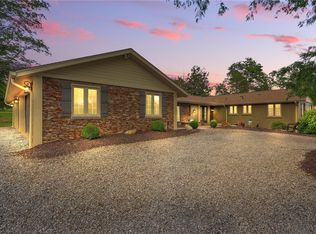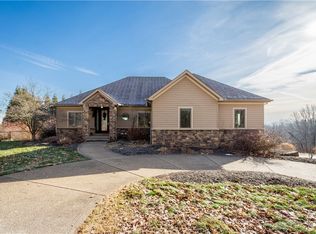This charming French Colonial is situated on almost 3 acres in Sewickley Heights, close to all the amenities that the Village has to offer. The first floor has 2 bedrooms and a full bath at one end of the home with a lovely living room, dining room and sunporch at the other. The upper level has at least 2 more bedrooms, a full bath and open spaces to accommodate many of today's activities, like crafting, play space, etc. This lovely home has unlimited potential with gracious, comfortable living spaces. Come see the delightful architecture from a bygone era!
For sale
$1,100,000
804 Persimmon Rd, Sewickley, PA 15143
4beds
2,990sqft
Est.:
Single Family Residence
Built in 1907
2.81 Acres Lot
$-- Zestimate®
$368/sqft
$-- HOA
What's special
Gracious comfortable living spacesDining roomOpen spaces
- 327 days |
- 2,047 |
- 49 |
Zillow last checked: 8 hours ago
Listing updated: July 01, 2025 at 11:58am
Listed by:
Carroll Ferguson 412-741-2200,
HOWARD HANNA REAL ESTATE SERVICES 412-741-2200
Source: WPMLS,MLS#: 1692986 Originating MLS: West Penn Multi-List
Originating MLS: West Penn Multi-List
Tour with a local agent
Facts & features
Interior
Bedrooms & bathrooms
- Bedrooms: 4
- Bathrooms: 3
- Full bathrooms: 3
Primary bedroom
- Level: Main
- Dimensions: 18x16
Bedroom 2
- Level: Main
- Dimensions: 13x11
Bedroom 3
- Level: Upper
- Dimensions: 18x15
Bedroom 4
- Level: Upper
- Dimensions: 15x14
Bonus room
- Level: Main
- Dimensions: 13x9
Den
- Level: Main
- Dimensions: 14x12
Dining room
- Level: Main
- Dimensions: 21x16
Entry foyer
- Level: Main
- Dimensions: 35x8
Kitchen
- Level: Main
- Dimensions: 15x12
Laundry
- Level: Lower
Living room
- Level: Main
- Dimensions: 24x16
Heating
- Gas, Hot Water
Cooling
- Wall Unit(s), Wall/Window Unit(s)
Appliances
- Included: Some Gas Appliances, Dishwasher, Disposal, Refrigerator, Stove
Features
- Kitchen Island
- Flooring: Hardwood
- Basement: Interior Entry
- Number of fireplaces: 2
- Fireplace features: Decorative
Interior area
- Total structure area: 2,990
- Total interior livable area: 2,990 sqft
Video & virtual tour
Property
Parking
- Total spaces: 2
- Parking features: Detached, Garage
- Has garage: Yes
Features
- Levels: Two
- Stories: 2
- Pool features: None
Lot
- Size: 2.81 Acres
- Dimensions: 2.814
Details
- Parcel number: 0603E00158000000
Construction
Type & style
- Home type: SingleFamily
- Architectural style: Colonial,Two Story
- Property subtype: Single Family Residence
Materials
- Stucco
- Roof: Asphalt
Condition
- Resale
- Year built: 1907
Utilities & green energy
- Sewer: Septic Tank
- Water: Public
Community & HOA
Location
- Region: Sewickley
Financial & listing details
- Price per square foot: $368/sqft
- Tax assessed value: $572,200
- Annual tax amount: $18,654
- Date on market: 3/21/2025
Estimated market value
Not available
Estimated sales range
Not available
$3,900/mo
Price history
Price history
| Date | Event | Price |
|---|---|---|
| 3/21/2025 | Listed for sale | $1,100,000+57.4%$368/sqft |
Source: | ||
| 10/21/2018 | Listing removed | $699,000$234/sqft |
Source: BERKSHIRE HATHAWAY THE PREFERRED REALTY #1279363 Report a problem | ||
| 8/15/2018 | Listed for sale | $699,000-11.8%$234/sqft |
Source: BERKSHIRE HATHAWAY THE PREFERRED REALTY #1279363 Report a problem | ||
| 4/5/2018 | Sold | $792,500+13.4%$265/sqft |
Source: Agent Provided Report a problem | ||
| 10/20/2017 | Pending sale | $699,000$234/sqft |
Source: Berkshire Hathaway HomeServices The Preferred Realty #1279363 Report a problem | ||
Public tax history
Public tax history
| Year | Property taxes | Tax assessment |
|---|---|---|
| 2025 | $18,309 +7.1% | $554,200 |
| 2024 | $17,101 +552.4% | $554,200 |
| 2023 | $2,621 | $554,200 |
Find assessor info on the county website
BuyAbility℠ payment
Est. payment
$6,080/mo
Principal & interest
$4265
Property taxes
$1430
Home insurance
$385
Climate risks
Neighborhood: 15143
Nearby schools
GreatSchools rating
- 7/10Edgeworth Elementary SchoolGrades: K-5Distance: 0.7 mi
- 7/10Quaker Valley Middle SchoolGrades: 6-8Distance: 1.4 mi
- 9/10Quaker Valley High SchoolGrades: 9-12Distance: 1.2 mi
Schools provided by the listing agent
- District: Quaker Valley
Source: WPMLS. This data may not be complete. We recommend contacting the local school district to confirm school assignments for this home.
- Loading
- Loading



