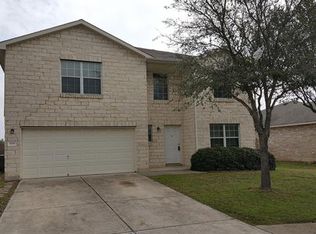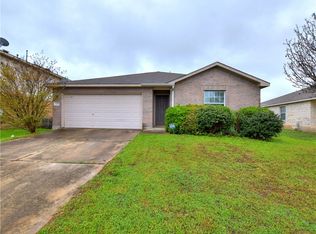Modern & Move-in Ready! Just 1 Owner & 1 Occupant since built - this Home is Gently Used & has all the Right Stuff! Eat-in Kitchen, Granite Counters, Samsung Stainless Gas Stove, MW, DW, Lg Pantry, Awesome Sink & Chrome Faucet 2 Living Areas, Formal in Front & Open Family Room in back Split Plan w/Spacious Master, Walk-in Closet, Full Bath, Dual Sinks, Marble Vanity & Garden Tub Remodeled Guest Bath & 2 Generous Bdrms Wood Lam. & Tile Floors, Upgraded Lighting & Ceiling fans, 2" Blinds, Roman Shades, New curtains Exterior Just Resealed & Painted, Fresh Interior Paint. Added Garage Door Opener in Aug and Fence updated this year. Tree filled lot. No HOA
This property is off market, which means it's not currently listed for sale or rent on Zillow. This may be different from what's available on other websites or public sources.


