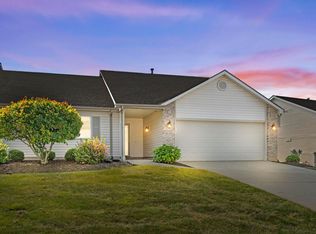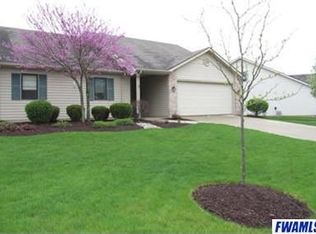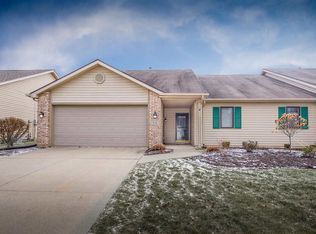Contingent Accepting Showings for back up offers. Updated Villa in Hunters Knoll available with 2 bedrooms and 2 full bathrooms. Enter and you will find a very large great room with vaulted ceiling and ceiling fan. The great room opens to the kitchen and dining room. You will love the openness of this beautifully updated Villa. The Master bedroom has it's own bedroom with walk in shower and walk in closet. There is a large loft upstairs with walk in attic storage. Many updates to include all new flooring, paint, hardware, faucets, counters, light fixtures, and backsplash. All this with no yard work. Come take a look before it is gone.
This property is off market, which means it's not currently listed for sale or rent on Zillow. This may be different from what's available on other websites or public sources.


