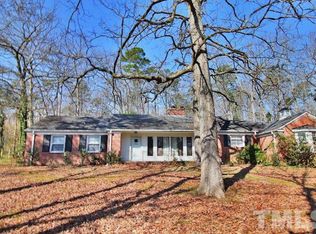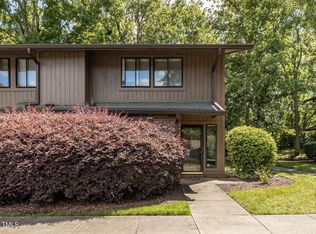Sold for $1,075,000
$1,075,000
804 Old Mill Rd, Chapel Hill, NC 27514
4beds
2,573sqft
Single Family Residence, Residential
Built in 1954
0.95 Acres Lot
$1,071,700 Zestimate®
$418/sqft
$1,853 Estimated rent
Home value
$1,071,700
$965,000 - $1.19M
$1,853/mo
Zestimate® history
Loading...
Owner options
Explore your selling options
What's special
Welcome to Greenwood, a highly sought-after neighborhood in Chapel Hill, known for its picturesque tree-lined streets and prime location within the Triangle. This charming 1950s home sits on nearly an acre and offers a blend of comfort and character. All rooms are conveniently located on one floor, featuring a brand new roof, elegant built-in bookshelves, reclaimed doors, a claw-foot tub, a screened porch, a sunroom, marble countertops, and glass knobs. The spacious primary suite boasts double closets, a window seat, and tray ceilings. The fenced backyard, deck, and patio provide ample space for recreation and entertaining, with easy access to walking trails, UNC, and Battle Park. A detached studio offers a quiet retreat for hobbies or yoga. This rare gem combines historic charm with modern updates in one of Chapel Hill's most walkable and welcoming communities.
Zillow last checked: 8 hours ago
Listing updated: October 28, 2025 at 12:57am
Listed by:
Jen Teel 919-283-6275,
Inhabit Real Estate
Bought with:
Cindy Martin, 279059
Allen Tate / Durham
Source: Doorify MLS,MLS#: 10091381
Facts & features
Interior
Bedrooms & bathrooms
- Bedrooms: 4
- Bathrooms: 3
- Full bathrooms: 2
- 1/2 bathrooms: 1
Heating
- Forced Air, Natural Gas
Cooling
- Central Air
Appliances
- Included: Dishwasher, Disposal, Dryer, ENERGY STAR Qualified Refrigerator, Gas Oven, Gas Range, Plumbed For Ice Maker, Range Hood, Washer, Water Heater
- Laundry: Main Level
Features
- Flooring: Hardwood, Slate, Tile
- Windows: Insulated Windows, Skylight(s)
- Basement: Crawl Space
- Number of fireplaces: 1
Interior area
- Total structure area: 2,573
- Total interior livable area: 2,573 sqft
- Finished area above ground: 2,573
- Finished area below ground: 0
Property
Parking
- Parking features: Asphalt, Driveway
Features
- Levels: One
- Stories: 1
- Patio & porch: Covered, Deck, Patio, Porch, Screened
- Exterior features: Fenced Yard, Rain Barrel/Cistern(s), Rain Gutters
- Fencing: Back Yard
- Has view: Yes
Lot
- Size: 0.95 Acres
- Dimensions: 270 x 153
- Features: Hardwood Trees, Landscaped
Details
- Additional structures: Outbuilding, Shed(s), Storage
- Parcel number: 9798172389
Construction
Type & style
- Home type: SingleFamily
- Architectural style: Bungalow
- Property subtype: Single Family Residence, Residential
Materials
- Wood Siding
- Foundation: Block, Concrete Perimeter
- Roof: Composition, Shingle
Condition
- New construction: No
- Year built: 1954
Utilities & green energy
- Sewer: Public Sewer
- Water: Public
Community & neighborhood
Location
- Region: Chapel Hill
- Subdivision: Greenwood
Price history
| Date | Event | Price |
|---|---|---|
| 5/28/2025 | Sold | $1,075,000+2.4%$418/sqft |
Source: | ||
| 4/26/2025 | Pending sale | $1,050,000$408/sqft |
Source: | ||
| 4/24/2025 | Listed for sale | $1,050,000+53.3%$408/sqft |
Source: | ||
| 3/16/2018 | Sold | $685,000+1.5%$266/sqft |
Source: | ||
| 2/13/2018 | Pending sale | $675,000$262/sqft |
Source: Chapel Hill #2171910 Report a problem | ||
Public tax history
| Year | Property taxes | Tax assessment |
|---|---|---|
| 2025 | $12,226 +0.8% | $917,900 +29.2% |
| 2024 | $12,123 +2.8% | $710,300 |
| 2023 | $11,789 +4.3% | $710,300 |
Find assessor info on the county website
Neighborhood: Greenwood
Nearby schools
GreatSchools rating
- 3/10Northside Elementary SchoolGrades: PK-5Distance: 1.9 mi
- 5/10Grey Culbreth Middle SchoolGrades: 6-8Distance: 2.7 mi
- 9/10East Chapel Hill High SchoolGrades: 9-12Distance: 3.3 mi
Schools provided by the listing agent
- Elementary: CH/Carrboro - Glenwood
- Middle: CH/Carrboro - Grey Culbreth
- High: CH/Carrboro - East Chapel Hill
Source: Doorify MLS. This data may not be complete. We recommend contacting the local school district to confirm school assignments for this home.
Get a cash offer in 3 minutes
Find out how much your home could sell for in as little as 3 minutes with a no-obligation cash offer.
Estimated market value$1,071,700
Get a cash offer in 3 minutes
Find out how much your home could sell for in as little as 3 minutes with a no-obligation cash offer.
Estimated market value
$1,071,700


