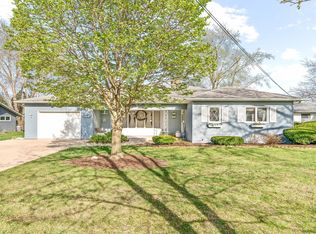Closed
$290,000
804 Normal Rd, Dekalb, IL 60115
3beds
1,572sqft
Single Family Residence
Built in 1960
0.26 Acres Lot
$307,200 Zestimate®
$184/sqft
$1,878 Estimated rent
Home value
$307,200
$249,000 - $381,000
$1,878/mo
Zestimate® history
Loading...
Owner options
Explore your selling options
What's special
Welcome home to this incredibly charming 3 bed, 2 bath home in the heart of De Kalb. Minutes from NIU campus and local amenities. Each bedroom boosts Vinyl plank flooring and ceiling fans. 2 updated bathrooms with porcelain tile and vinyl flooring. Large open living and family room with ample lighting. 2 fireplaces; finished basement with office/den. Enclosed covered porch to compliment your morning routine. Fresh paint throughout. Schedule your showing today!
Zillow last checked: 8 hours ago
Listing updated: April 04, 2025 at 01:37am
Listing courtesy of:
Tamara Verdin 773-805-5325,
Prello Realty,
Nayibe Garces 773-805-5325,
Prello Realty
Bought with:
Danuta Scianna
HomeSmart Connect LLC
Source: MRED as distributed by MLS GRID,MLS#: 12298132
Facts & features
Interior
Bedrooms & bathrooms
- Bedrooms: 3
- Bathrooms: 2
- Full bathrooms: 2
Primary bedroom
- Features: Flooring (Carpet)
- Level: Main
- Area: 168 Square Feet
- Dimensions: 12X14
Bedroom 2
- Features: Flooring (Carpet)
- Level: Main
- Area: 156 Square Feet
- Dimensions: 12X13
Bedroom 3
- Features: Flooring (Carpet)
- Level: Main
- Area: 120 Square Feet
- Dimensions: 10X12
Dining room
- Level: Main
- Area: 180 Square Feet
- Dimensions: 12X15
Enclosed porch
- Level: Main
- Area: 168 Square Feet
- Dimensions: 12X14
Family room
- Level: Basement
- Area: 504 Square Feet
- Dimensions: 14X36
Kitchen
- Level: Main
- Area: 180 Square Feet
- Dimensions: 12X15
Laundry
- Level: Basement
- Area: 225 Square Feet
- Dimensions: 15X15
Living room
- Features: Flooring (Carpet)
- Level: Main
- Area: 408 Square Feet
- Dimensions: 17X24
Office
- Level: Basement
- Area: 169 Square Feet
- Dimensions: 13X13
Other
- Level: Basement
- Area: 156 Square Feet
- Dimensions: 12X13
Heating
- Natural Gas
Cooling
- Central Air
Appliances
- Included: Range, Dishwasher
Features
- Basement: Finished,Full
- Number of fireplaces: 2
- Fireplace features: Living Room, Basement
Interior area
- Total structure area: 0
- Total interior livable area: 1,572 sqft
Property
Parking
- Total spaces: 1
- Parking features: Concrete, Garage Door Opener, On Site, Garage Owned, Attached, Garage
- Attached garage spaces: 1
- Has uncovered spaces: Yes
Accessibility
- Accessibility features: No Disability Access
Features
- Stories: 1
- Patio & porch: Porch
Lot
- Size: 0.26 Acres
- Dimensions: 81X140
Details
- Parcel number: 0815332004
- Special conditions: None
Construction
Type & style
- Home type: SingleFamily
- Architectural style: Ranch
- Property subtype: Single Family Residence
Materials
- Vinyl Siding
- Foundation: Concrete Perimeter
- Roof: Asphalt
Condition
- New construction: No
- Year built: 1960
- Major remodel year: 2024
Utilities & green energy
- Electric: 100 Amp Service
- Sewer: Public Sewer
- Water: Public
Community & neighborhood
Community
- Community features: Park, Sidewalks
Location
- Region: Dekalb
Other
Other facts
- Listing terms: Conventional
- Ownership: Fee Simple
Price history
| Date | Event | Price |
|---|---|---|
| 4/2/2025 | Sold | $290,000+0%$184/sqft |
Source: | ||
| 3/3/2025 | Contingent | $289,900$184/sqft |
Source: | ||
| 2/26/2025 | Listed for sale | $289,900+104.5%$184/sqft |
Source: | ||
| 1/25/2022 | Sold | $141,750-2.2%$90/sqft |
Source: | ||
| 12/24/2021 | Pending sale | $144,900$92/sqft |
Source: | ||
Public tax history
| Year | Property taxes | Tax assessment |
|---|---|---|
| 2024 | $6,431 -2.9% | $80,718 +14.7% |
| 2023 | $6,625 +2% | $70,379 +9.5% |
| 2022 | $6,493 +8.1% | $64,255 +6.6% |
Find assessor info on the county website
Neighborhood: 60115
Nearby schools
GreatSchools rating
- 2/10Founders Elementary SchoolGrades: K-5Distance: 1.7 mi
- 2/10Clinton Rosette Middle SchoolGrades: 6-8Distance: 0.9 mi
- 3/10De Kalb High SchoolGrades: 9-12Distance: 0.9 mi
Schools provided by the listing agent
- Elementary: Founders Elementary School
- Middle: Clinton Rosette Middle School
- High: De Kalb High School
- District: 428
Source: MRED as distributed by MLS GRID. This data may not be complete. We recommend contacting the local school district to confirm school assignments for this home.

Get pre-qualified for a loan
At Zillow Home Loans, we can pre-qualify you in as little as 5 minutes with no impact to your credit score.An equal housing lender. NMLS #10287.
